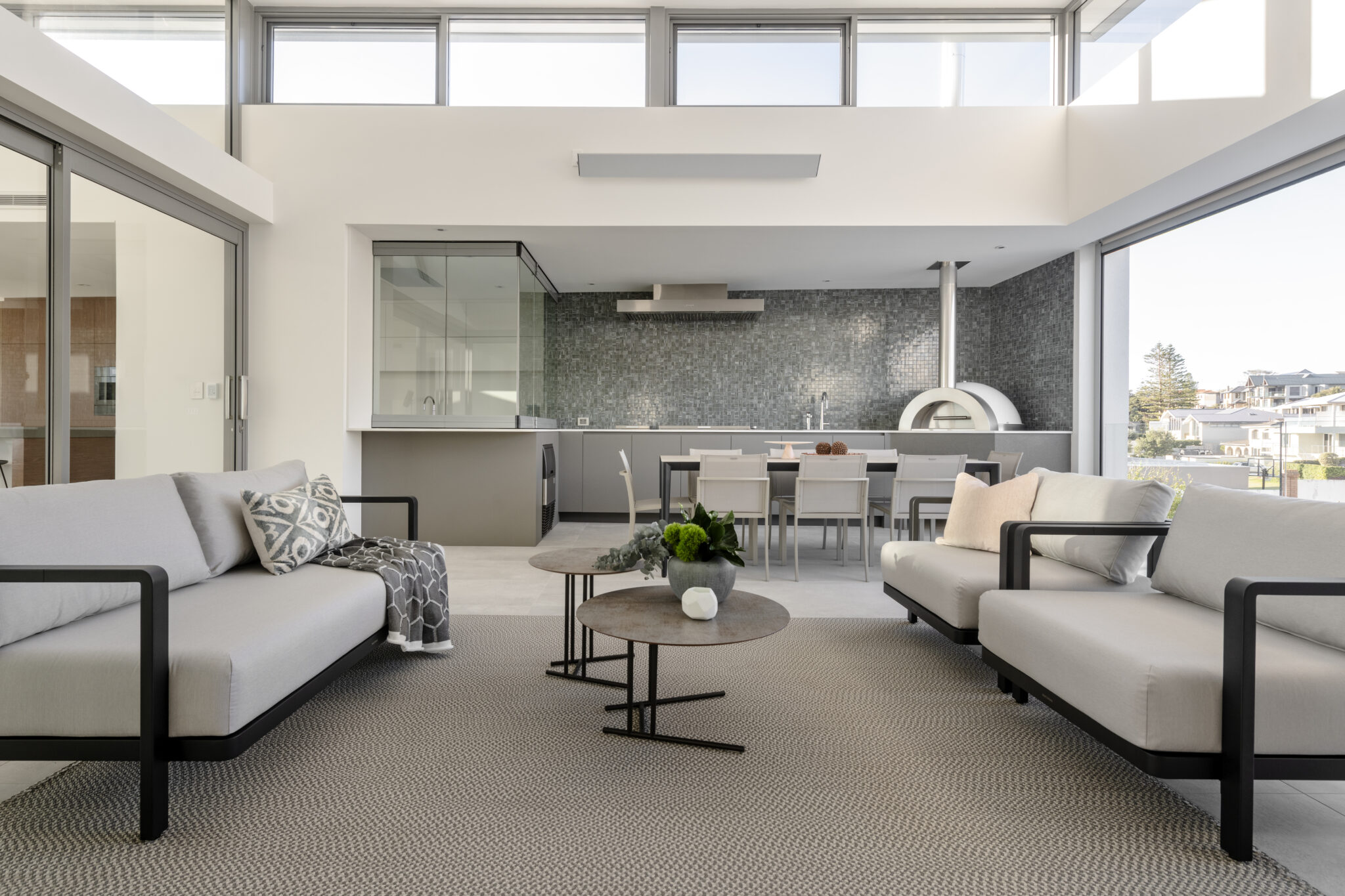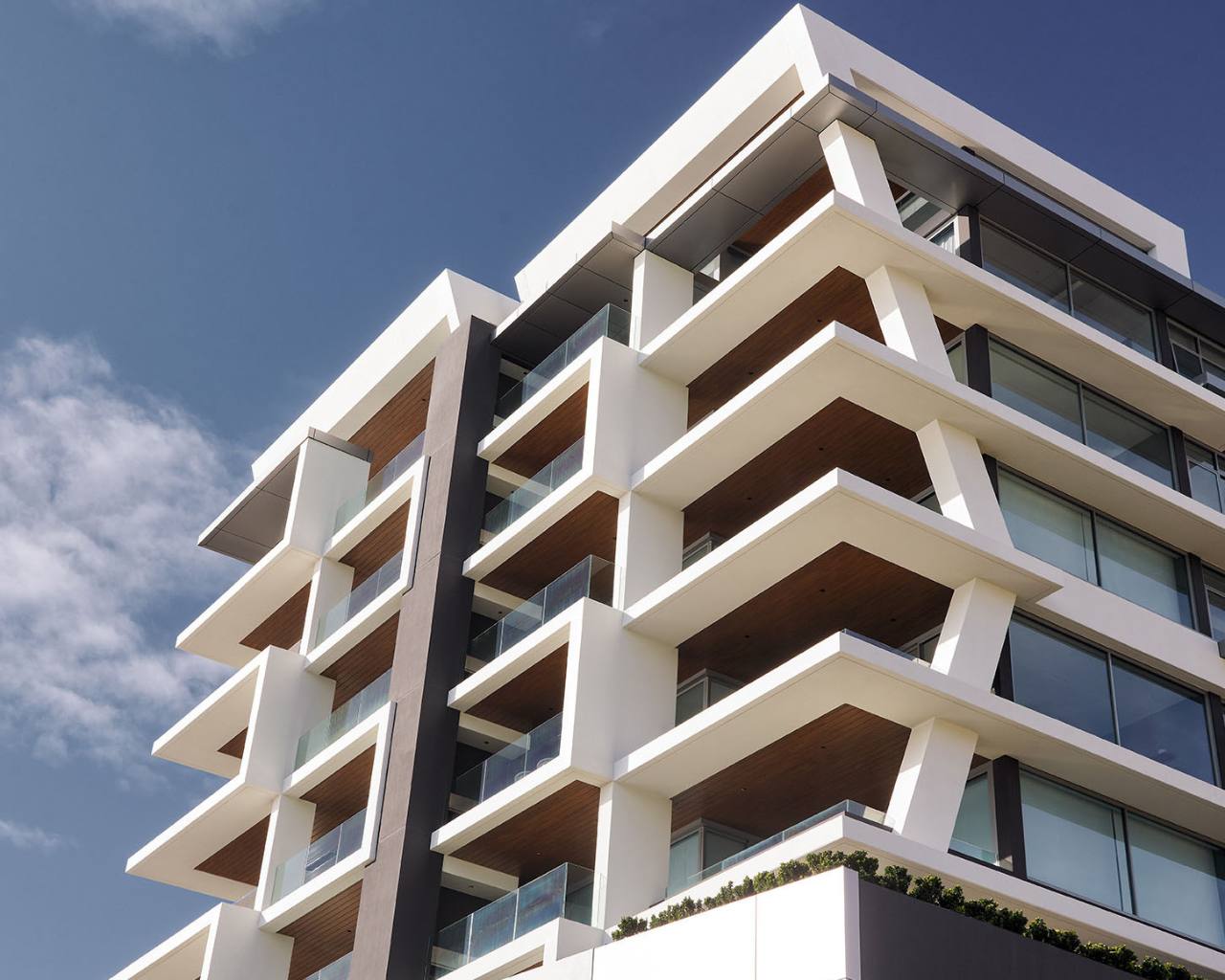Making Waves On The Sunset Coast
2 Minute Read
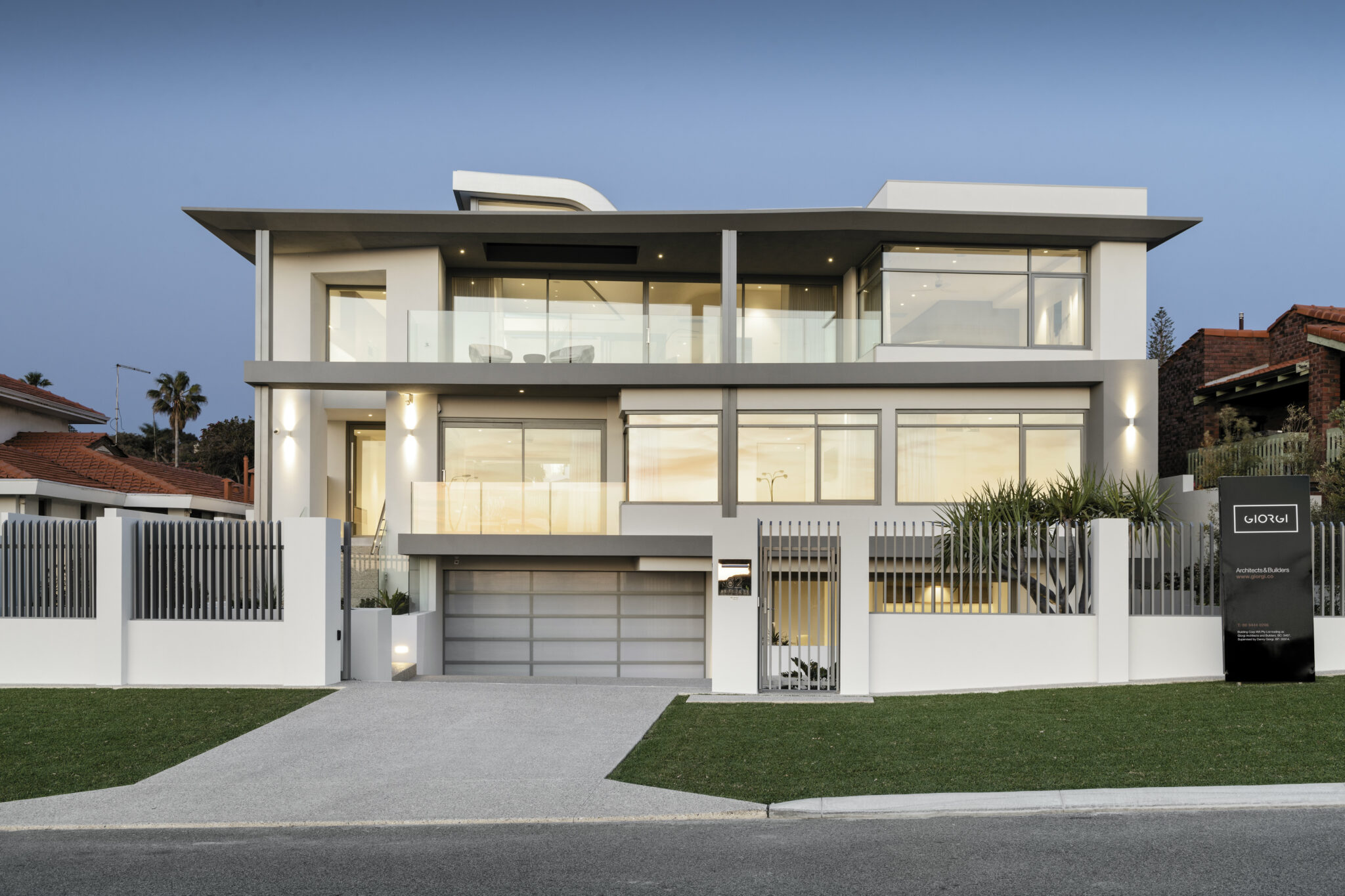
At Giorgi we’ve been spending a lot of time at the beach lately, not catching waves but creating them with the second of our spectacular new City Beach residences.
This magnificent new home on an elevated site in Chipping Road enjoys sweeping views of sparkling sea, sky and sunsets, made even more jaw-dropping by clever architectural design from our studio team.
On the upper level a curved sculpted concrete roof and ceiling emulates the form of a wave and scoops natural light from the northern aspect, riffing on the oceanic theme.
The client brief was for a home with a relaxed feel and the ability to entertain in various zones of the home while making the most of the ocean outlook.
The home draws focus to the ocean at every opportunity. There are three levels with an “upside-down” configuration to allow for maximum appreciation of the ocean vistas.
The upper level contains the main living spaces including kitchen with larder, dining area and alfresco together with the master bedroom suite. A large west-facing balcony is the ideal place to savour a drink at sunset overlooking the City Beach seascape.
On the next level down, or ground floor, the inviting entry leads into a sitting room, office, laundry and three more bedrooms, each with an ensuite bathroom.
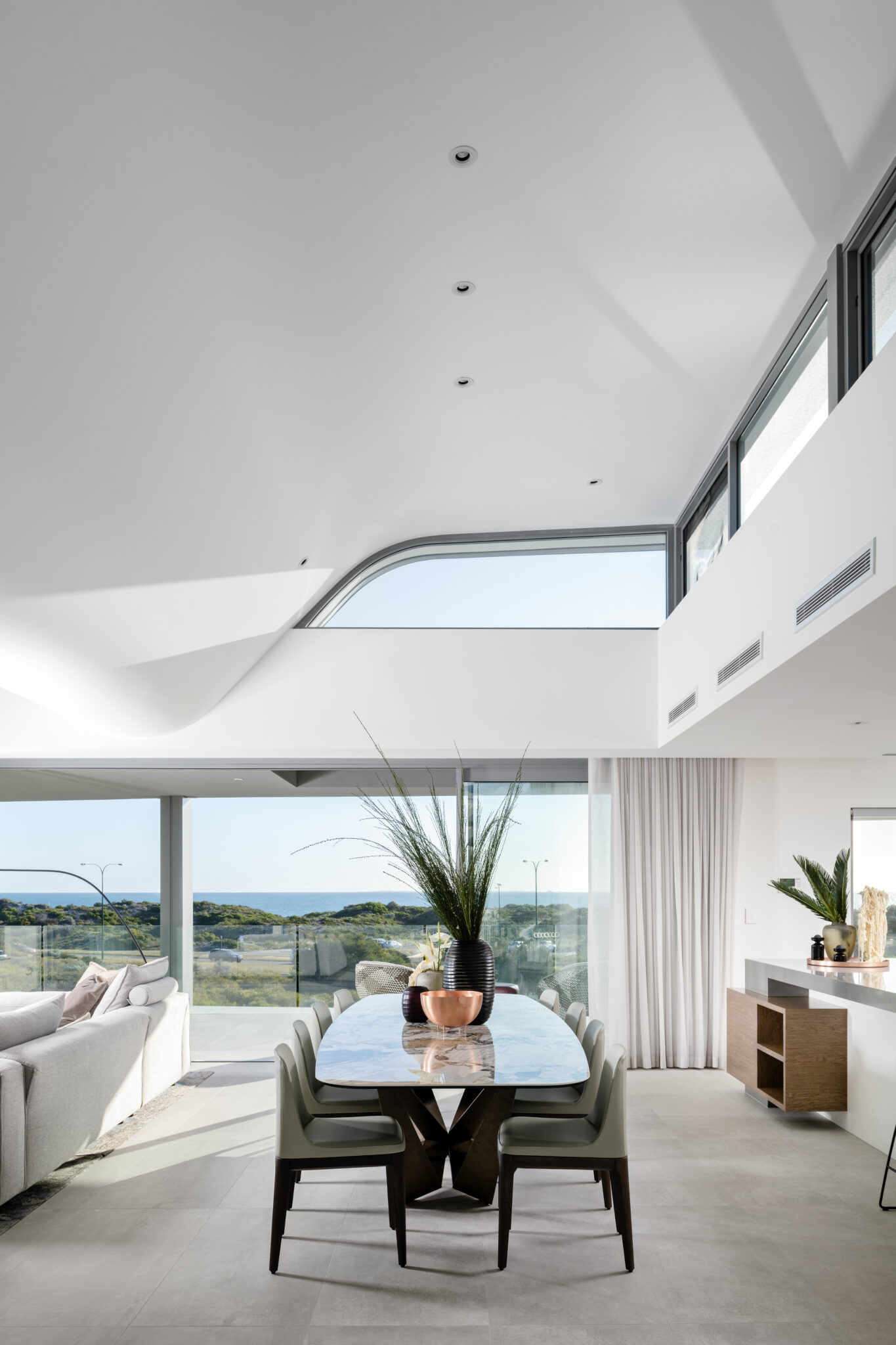
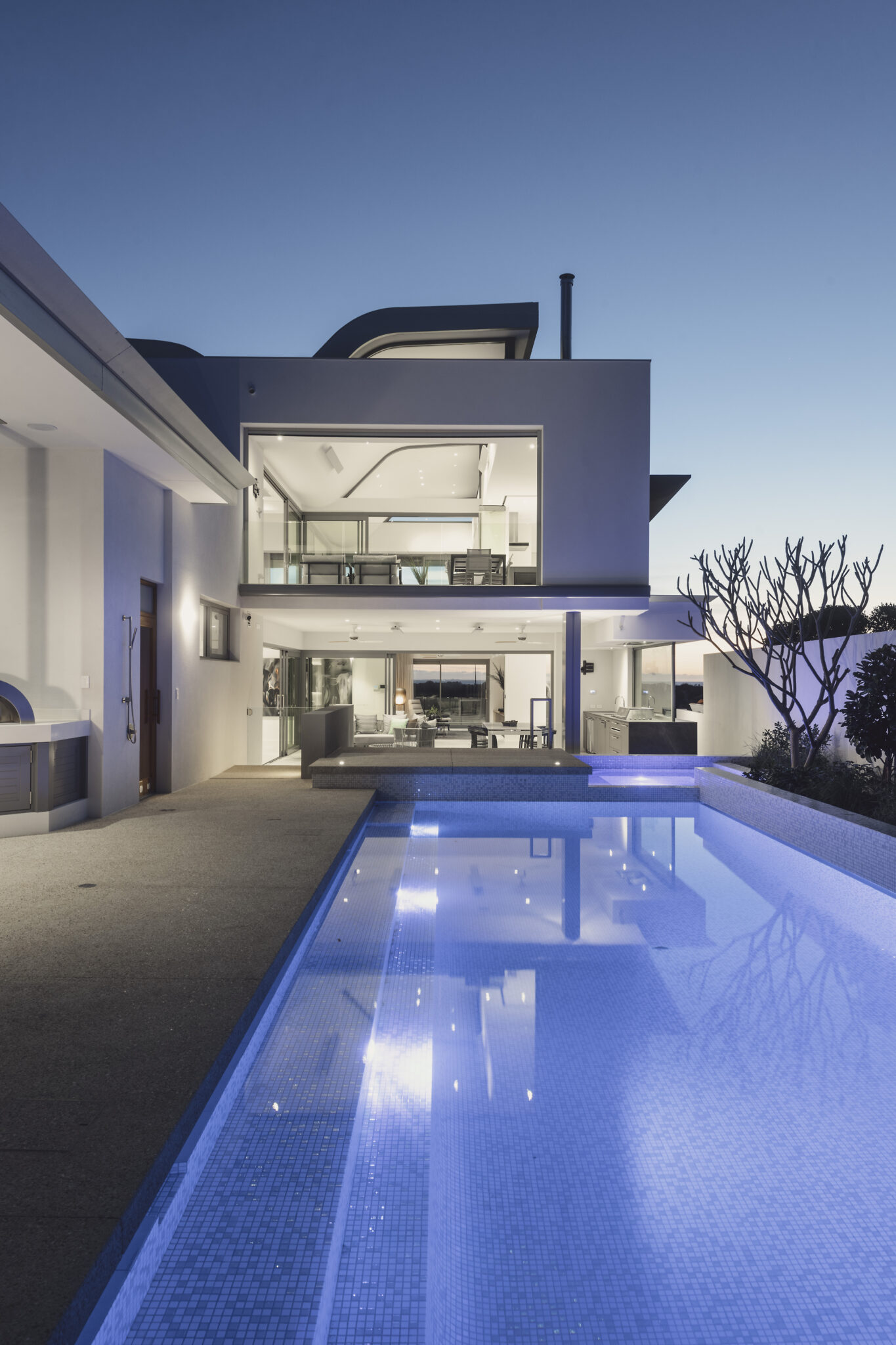
Another alfresco entertaining area connects to a resort-style pool, spa and sauna. A second balcony to the front of the home takes in more sea views. A ground floor two-car garage is entered from the rear street.
The basement is home to a further spacious four-car garage, creating secure storage up to six vehicles overall. The basement also boasts a home theatre – the perfect hangout for family and friends to watch the big game or a favourite movie.
As big entertainers, our clients are especially thrilled with the kitchen and two alfresco entertainment areas on both the top and ground floor levels, each with a pizza oven for easy catering. The kitchen features the latest no-handle Miele appliances in graphite grey which softens the visual effect.
Timber veneer is used throughout the home. Being a natural material it adds a sense of warmth to the spaces. Less obvious are the home’s sustainability credentials such as solar energy. A total of 50 photovoltaic panels have been carefully placed to ensure they are invisible from most sightlines. Underfloor heating ensures year-round comfort while a lift between floors considers both current and future needs.
