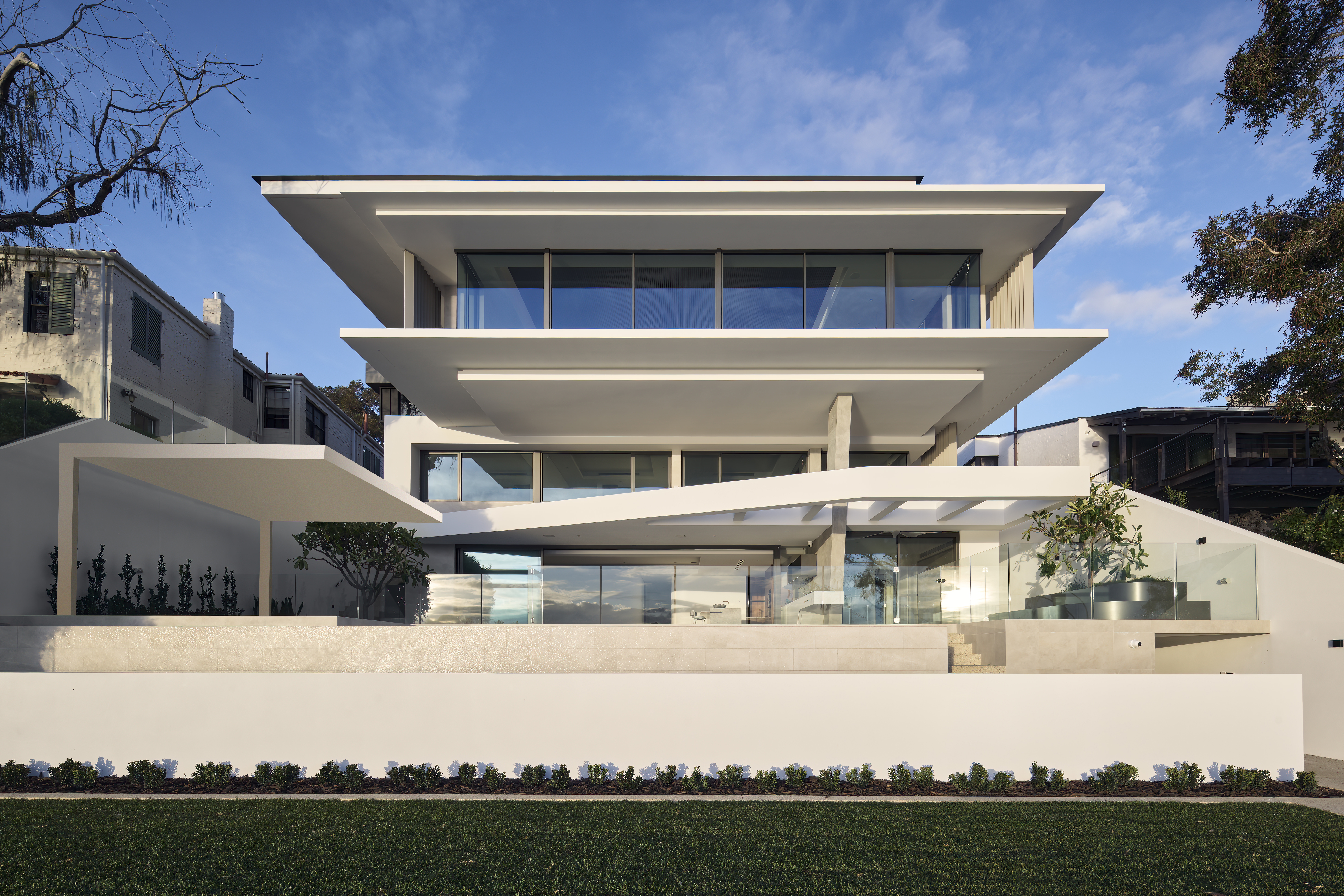841 Dalkeith Residence
Collection
Homes
Completed
08.2024
Levels
3
Lot size
820m²

Situated on a cliff face dropping 11m from front to back abutting a private river front in Dalkeith, this home at its very concept has been designed to float over the Swan River. The home is designed for multigenerational living, utilising the natural cascading topography to anchor living quarters for each family. The complexities involved in providing suitable accommodation for multiple generations with both private and shared spaces has resulted in a design response worth of this unique site.



Spaciousness is a key feature, with a 6 car garage with car lift, 5 bedrooms each with an ensuite, multiple offices, kitchens and living spaces. Views over the exclusive bay towards the Claremont Yacht Club are perfectly framed through large planes of glass, blending architecture and nature seamlessly. Strong thin horizontal lines and large cantilevering concrete planes push the boundaries of engineering. The dramatic overlapping planes are softened with architectural accents of curvaceous voids and ceiling forms inspired by the waterscape context.




Playful volumes enhance the spatial experience with raised ceilings, highlight windows and skylights. The wholistic approach to design and construction is evident throughout, highlighted in the bespoke interaction between architecture and cabinetry. This thoughtful integration allows the home to appear effortlessly situated, directing the occupants' attention to the intimate connection with the water.



