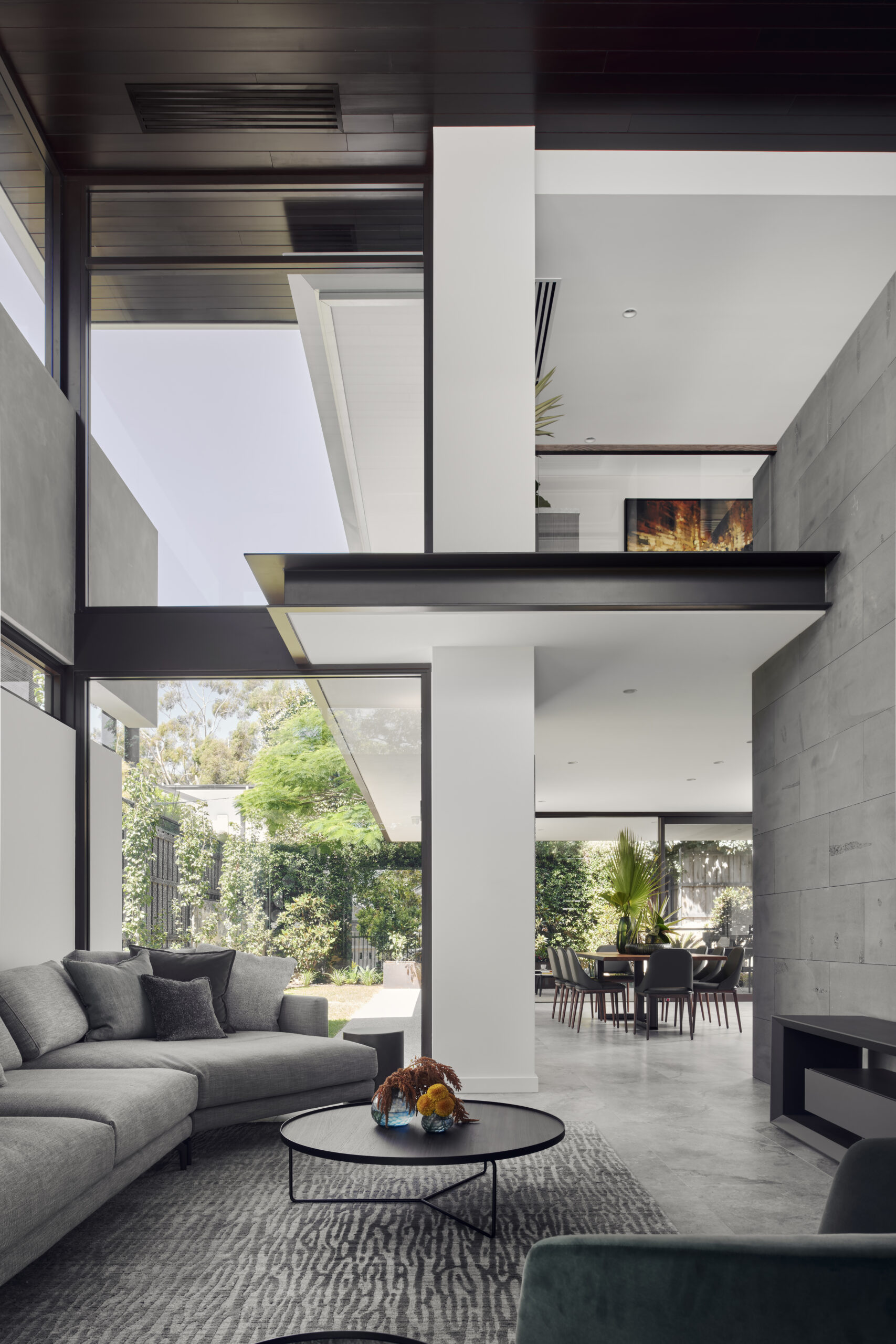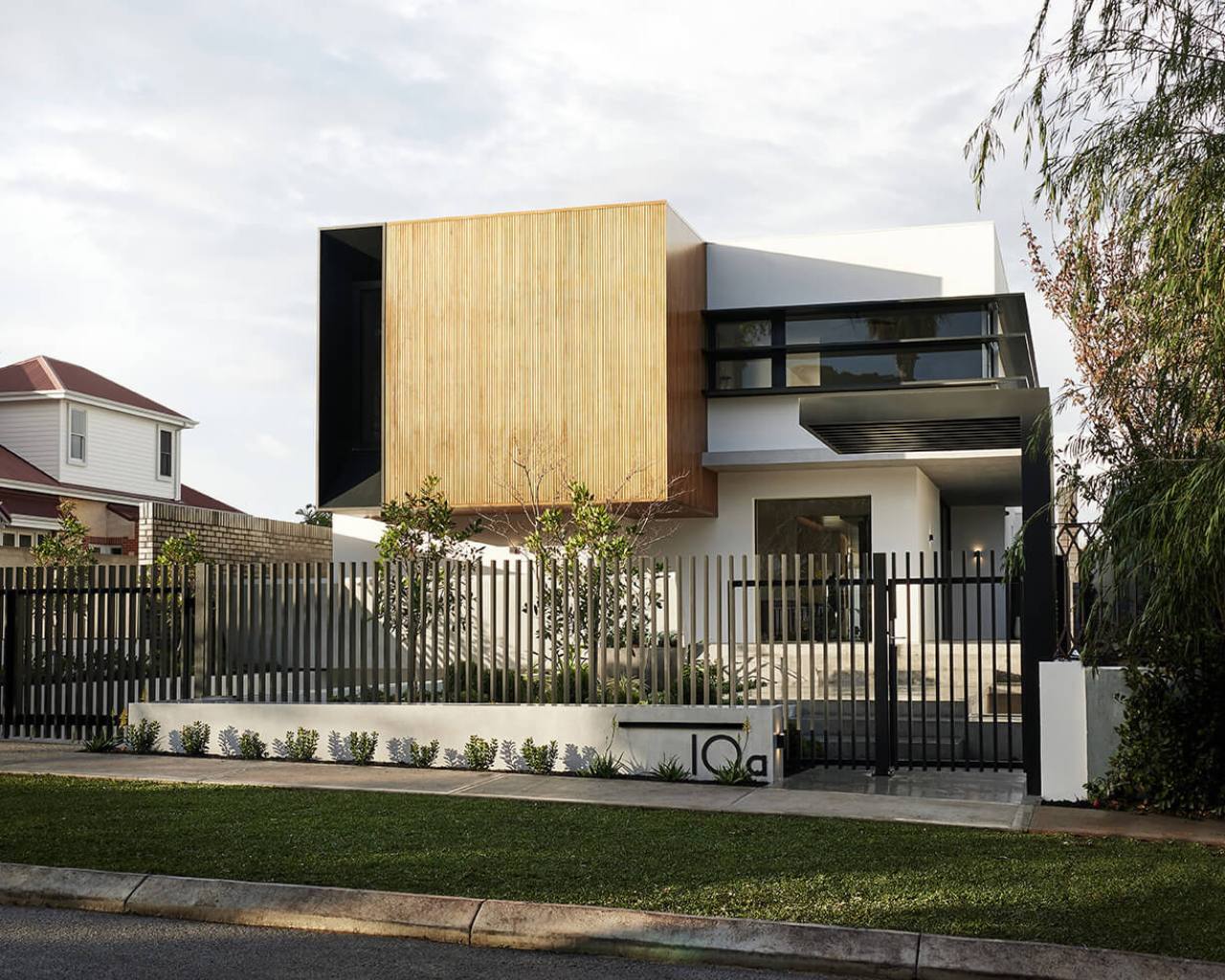859 Dalkeith Residence
Collection
Homes
Completed
02. 2024
Levels
2
Lot size
689sqm
Price
$2.2m - $2.34m

This prime location is on an elevated 689m2 site and has the Nedlands Golf Course and Royal Perth Yacht Club in it’s shadow. Having successfully dealt with the challenges the site provided, the home’s resulting design includes contemporary double-height spaces and a commanding elevation courtesy of an almost full-width horizontal Marbellino finished concrete architectural feature.



The grand yet intimate home features a light-filled entrance with a floating oak tread staircase, large format stone tiling, three bedrooms, three bathroom/ensuites – including underfloor heating to the main ensuite and bathroom, an oversized multi-use office, gymnasium and a three-car garage with provision for EV charging.

The living and dining areas are overlooked by the main showcase kitchen with Miele appliances and custom designed French walnut veneer cabinetry which flows through to a working wet kitchen/larder combination located directly behind it. A large alfresco area with built-in BBQ completes this area.



