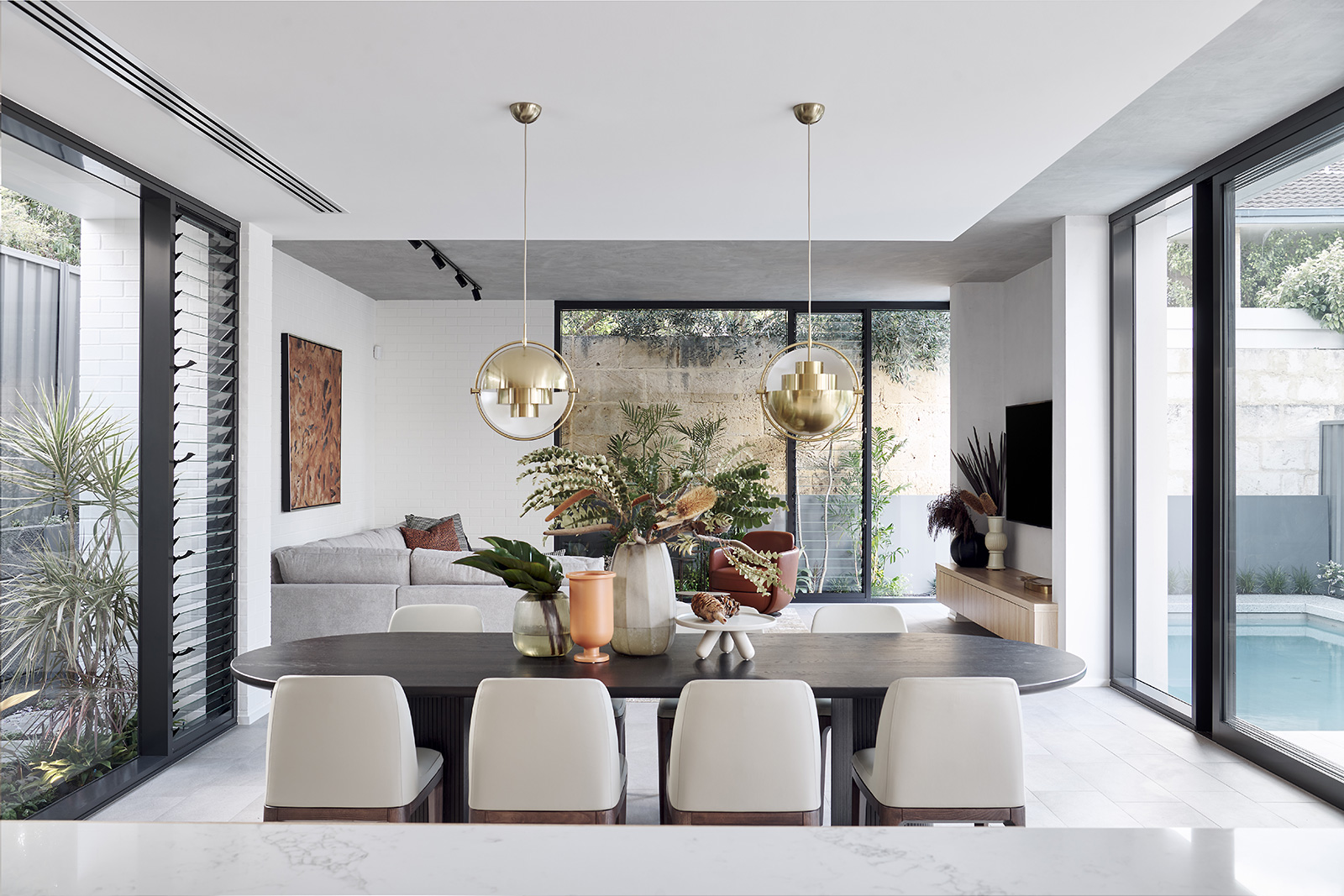Process.
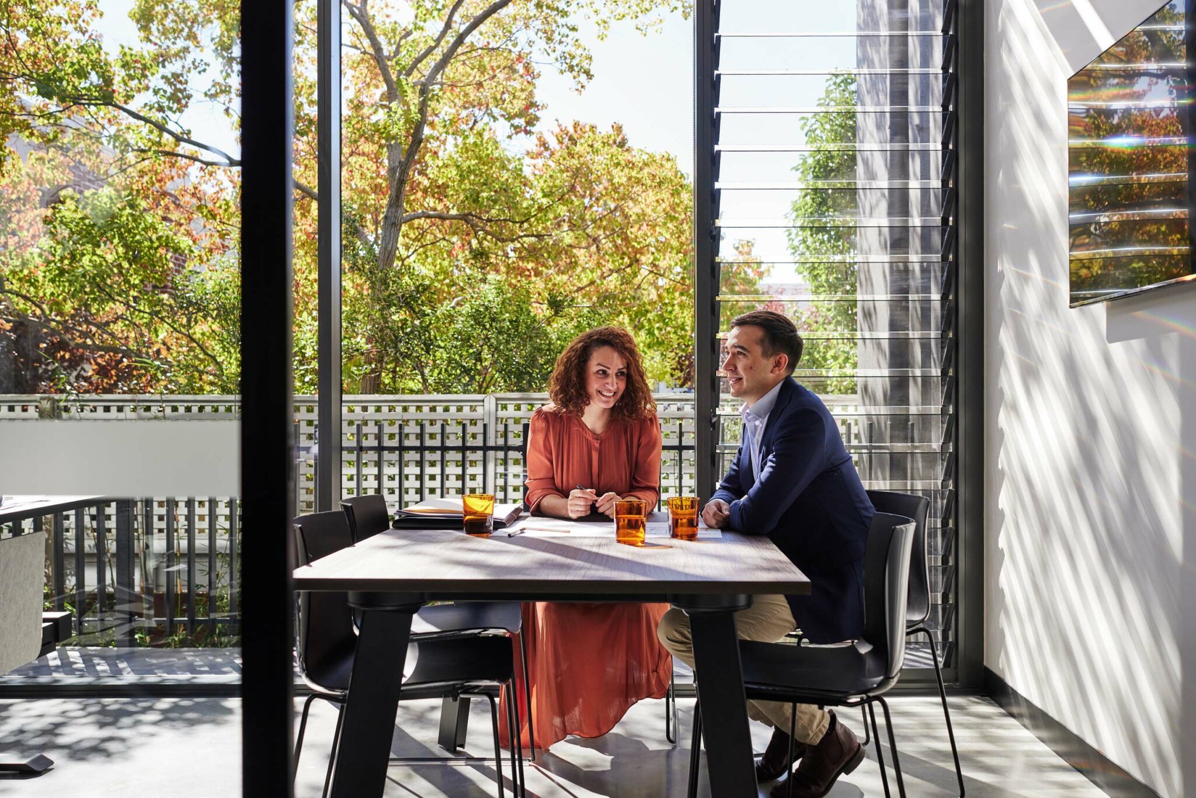
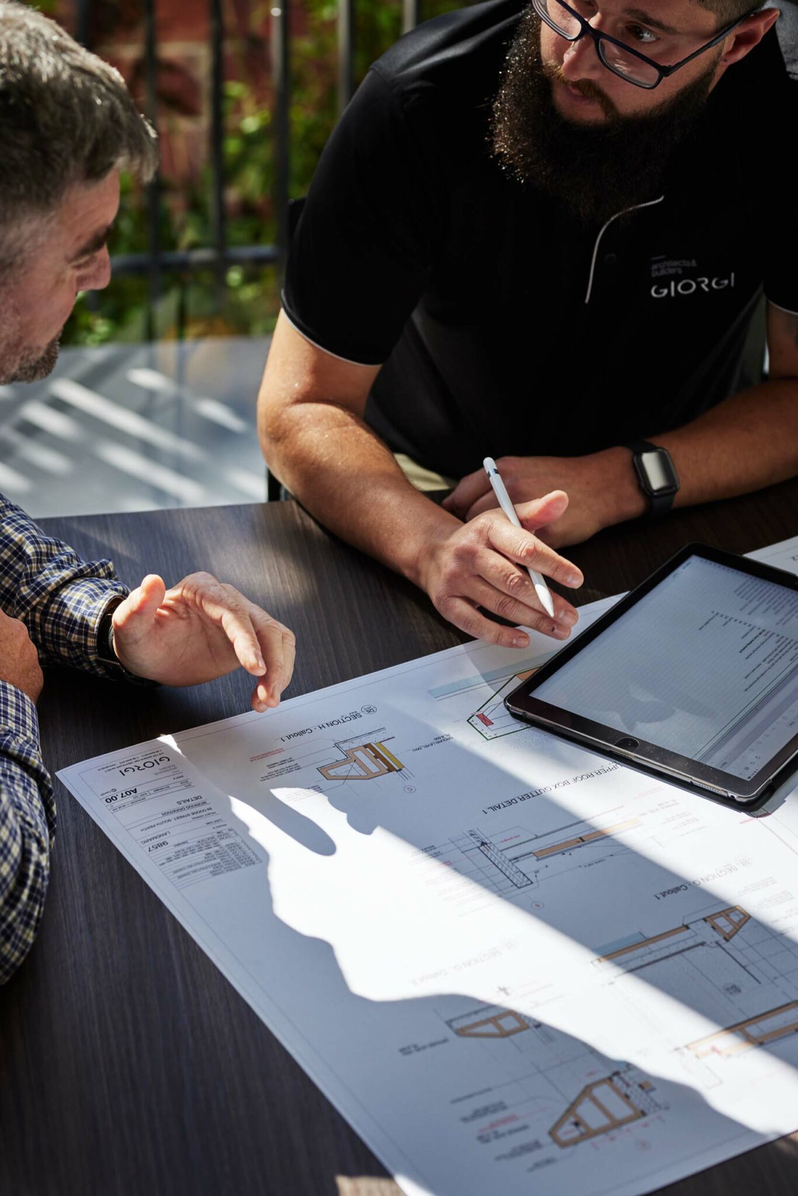
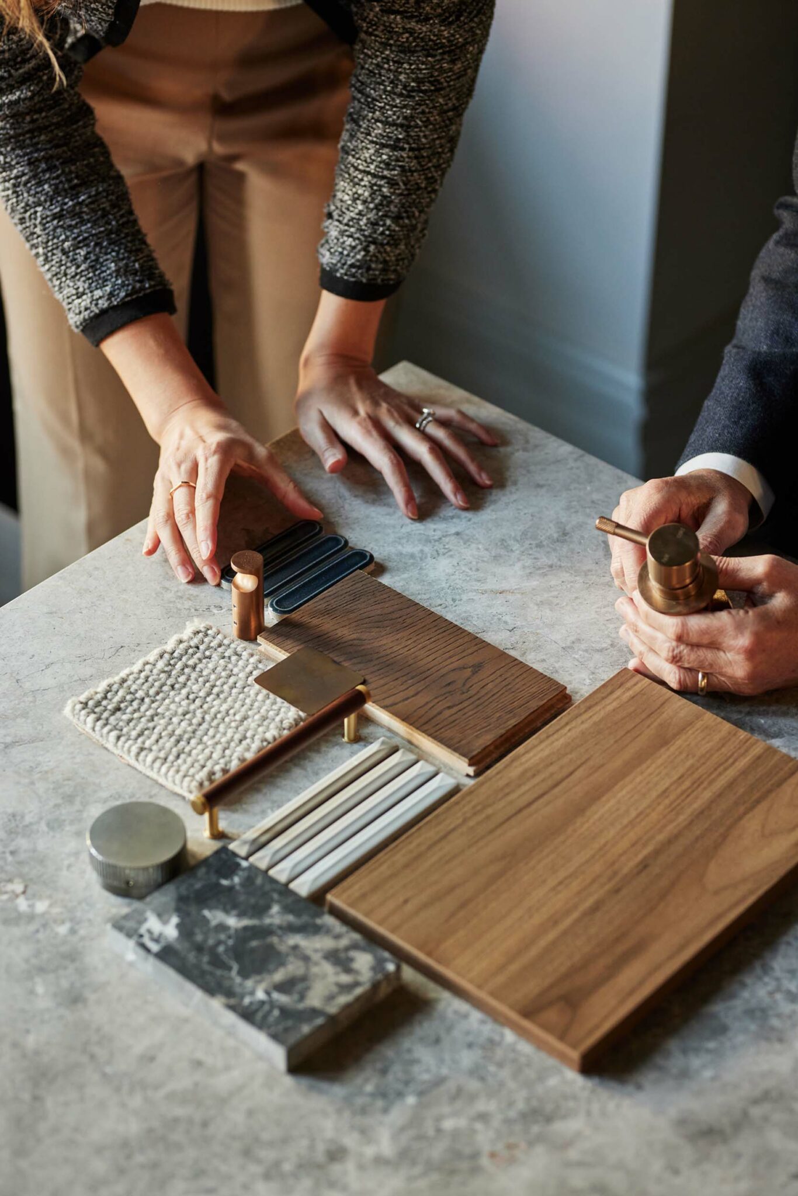
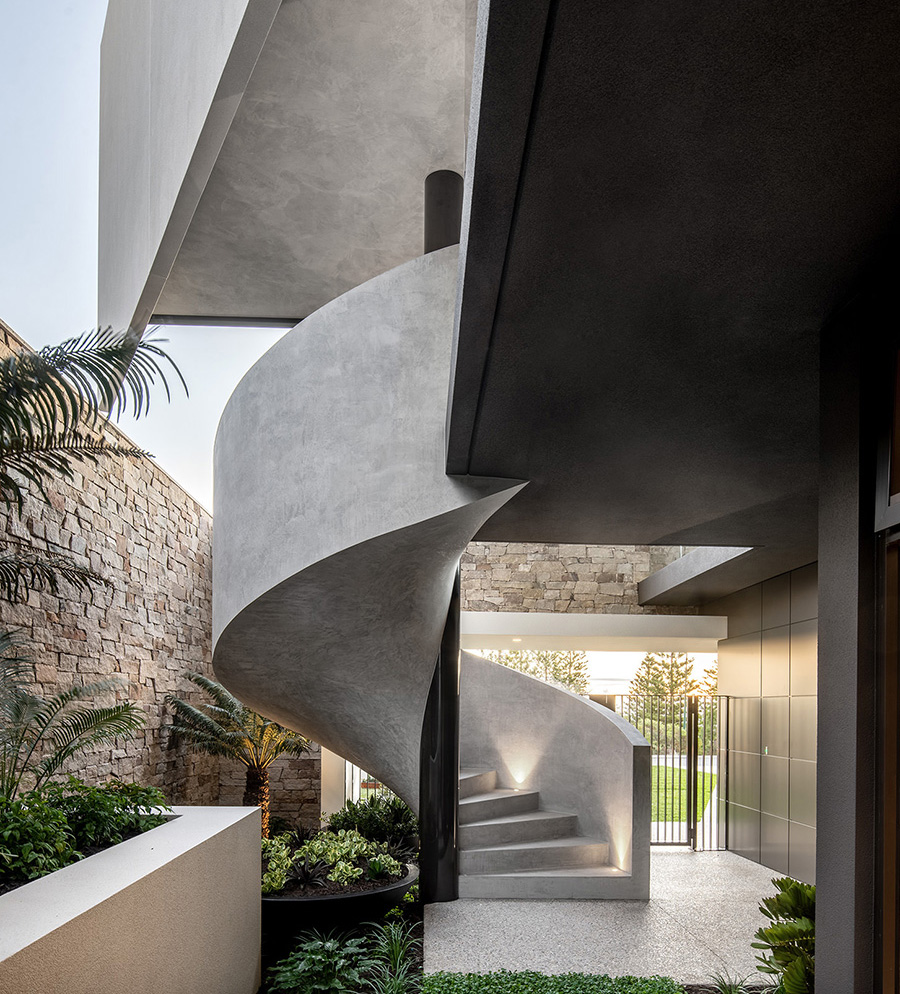

You’ll find the way we work is as carefully planned as our homes, designed to deliver absolute trust and peace of mind from the first meeting to the final handover.
An obligation-free discussion with our design team. We’ll talk about your vision, lifestyle, site and budget.
We’ll take you through our difference, our approach and case studies of residences we’ve already built across Perth. We will also go through our design agreement.
When we sit down with you and your family, we want to find out everything from how you want to live in your new home so we can best understand the functionality and aesthetics you have in mind.
Because we're architects and builders working as one, we're able to offer smarter solutions early on and a more streamlined process from the beginning.
From this stage, you will have a team of architects, interior designers and project managers working on your behalf, and on hand to guide you from beginning to end.

Our architects design concepts in 3D for your review, along with a thorough quote of expected costs.
We’ll conduct a site survey and site inspection to understand its unique character, orientation, contours, views, highlights and neighbours. All of this information will be recorded in written and photographic form to help our team design a home that maximises the potential of your site.
Next, our architects will produce a preliminary architectural concept, including scaled floor plans and elevations. We will continue working on your architectural concept until it is perfectly suited to you, even if that means more than one iteration.
To really put you in the picture, you'll receive a full set of 3D renders. These life-like images cover all the elements in extraordinary detail, so you can see fully understand what your new home will look like on your site.
Along with your designs and renders, we'll supply detailed specifications with all inclusions documented and tailored to your brief. Considering your budget at all times, we will provide you with a fully specified and priced proposal that includes conservative provisional sums to offer you flexibility in your choice of fixtures and finishes.

This stage is all about the details – from the interior design and materials to the documentation and application to build.
Our team will consult with you as they design and detail your cabinets, refining your interiors and exteriors along with finalising all of your selections in preparation for contract signing. This includes appliances, fixtures and fittings, floor coverings and colour palettes tailored to your vision.
Having collated all the information we need, we will finalise costings and drawings to ensure your documentation is completed in accordance with your final selections in preparation for contract signing. All items and adjustments will be presented for your approval.
Your project manager will also work with you to prepare your final contract documentation for signing and your building permit application to be submitted to the council. This includes architectural working drawings and engineering drawings for a building licence.
We understand your need to have 100% cost certainty before starting your building journey, which is why we will prepare a fixed-price contract. Over our many years of experience, this has proven to be the most cost-effective and efficient way to build.

Once we have development approval, we will secure a building permit ready to begin construction.
The construction of your new home is tightly managed by our in-house team to our exacting standards of workmanship.
We’ll coordinate with our network of Perth’s finest craftspeople and trades to ensure your vision is realised and our high standards are upheld.
You will be brought along the journey with updates, site inspections and constant communication.

The Giorgi experience doesn’t finish at handover.
We take great pride in our work, and we know you will take great pride in the result. That’s why at this stage we’ll provide you with everything you need to know to keep your home looking and working at its best.
We will also follow up to hear your feedback and ensure you are completely satisfied.

