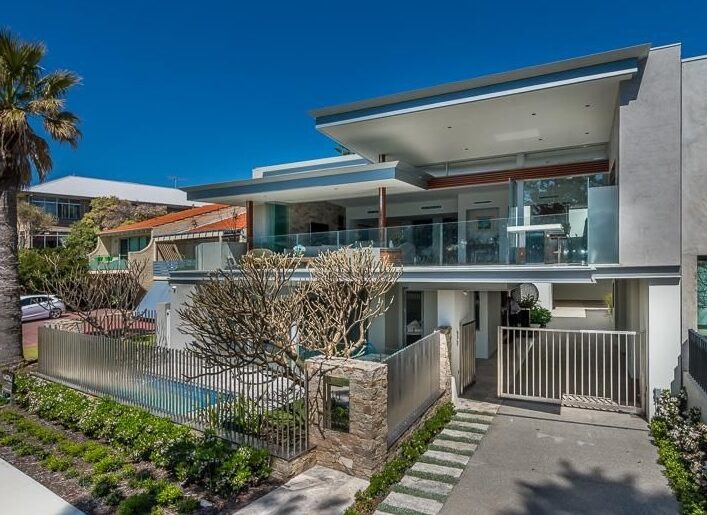Tranquil Framing of Tree-lined Neighbourhood Bliss
2 Minute Read
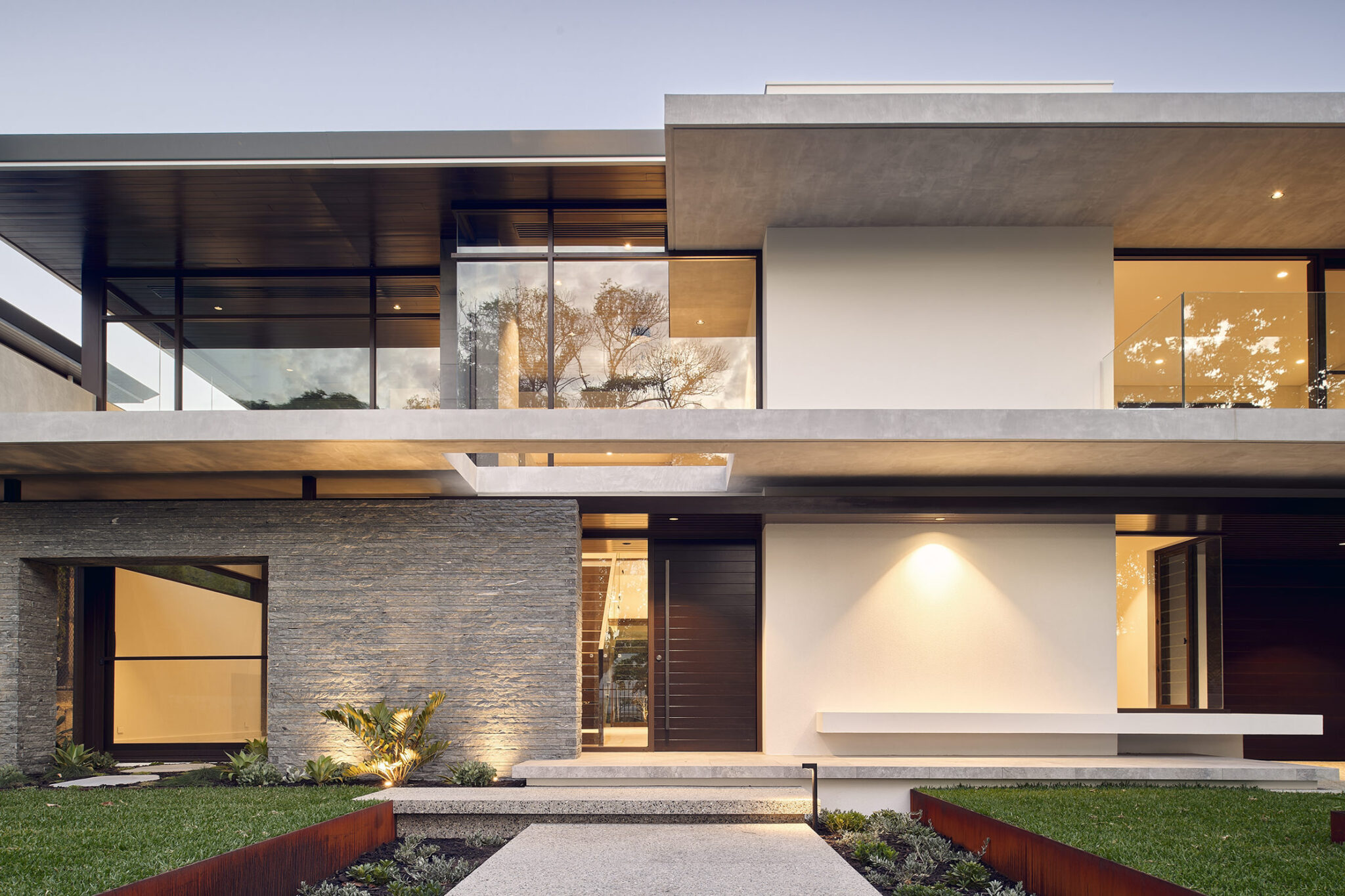
Centrally located in prized Dalkeith, a former private tennis court now has a Giorgi architecturally designed and built home on it.
The prime location is on an elevated 689m2 site and has the Nedlands Golf Course and Royal Perth Yacht Club in it’s shadow.
Having successfully dealt with the challenges the site provided, the home’s resulting design includes contemporary double-height spaces and a commanding elevation courtesy of an almost full-width horizontal Marbellino finished concrete architectural feature.
Giorgi sales and marketing director Danny Giorgi said the unusually shaped, almost square proportions of the land plus the large street setback requirement in Dalkeith, created challenging design parameters.
“We were ultimately able to simplify the floor plan regardless of the planning conditions and complexity of construction, resulting in a comfortable and highly functional home that has been designed with downsizing or families of all ages in mind,” Mr Giorgi said.
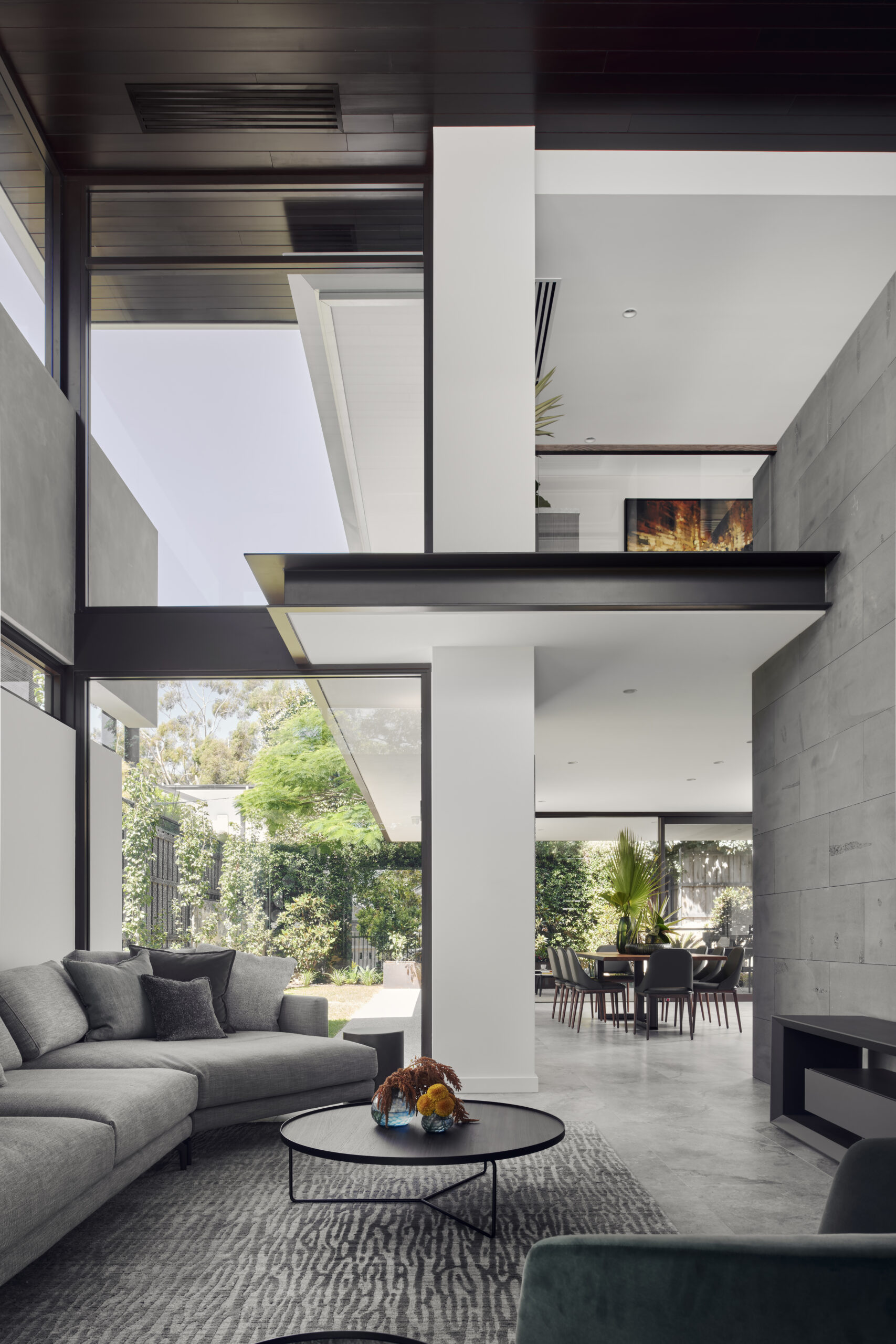
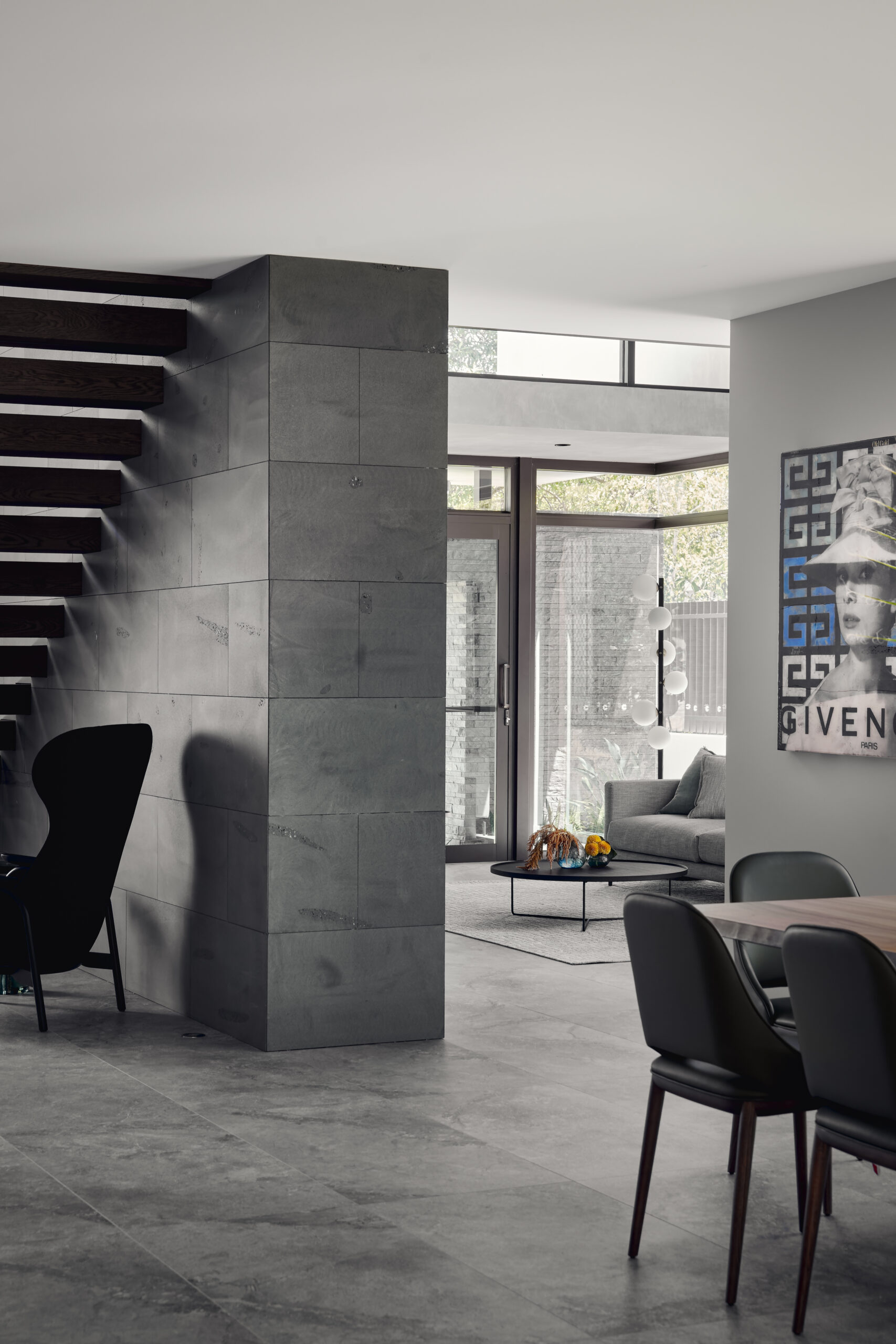
The owners had a very trusting relationship with their builder and were more than happy to rely on Giorgi’s experience to make sure the build went according to plan.
“Our clients provided some imagery of what they wanted and without too much more involvement, relied on us to navigate the process while maintaining the quality throughout,”
he said.
The impressive streetscape with its abundance of glass on the top floor, helps the elevation seemingly float above its darker toned lower level while drawing in its calm locale.
The grand yet intimate home features a light-filled entrance with a floating oak tread staircase, large format stone tiling, three bedrooms, three bathroom/ensuites – including underfloor heating to the main ensuite and bathroom, an oversized multi-use office, gymnasium and a three-car garage with provision for EV charging.
The living and dining areas are overlooked by the main showcase kitchen with Miele appliances and custom designed French walnut veneer cabinetry which flows through to a working wet kitchen/larder combination located directly behind it. A large alfresco area with built-in BBQ completes this area.
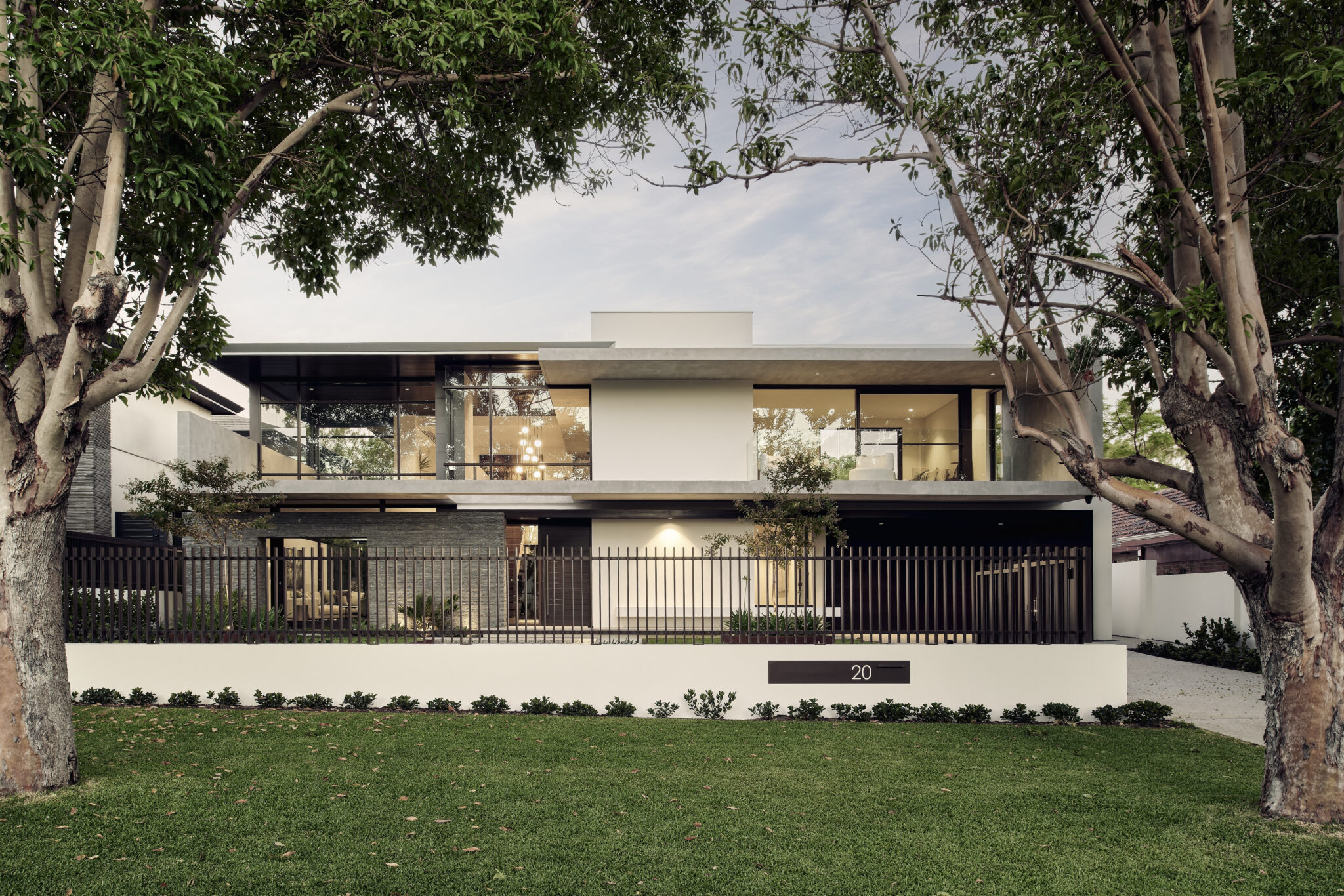
Mr Giorgi said their strong historical and continuing presence in Dalkeith ensures the location and its clients help it remain at the forefront of the planning requirements of the area and of Perth’s premium design and build demands.
“We enjoy working with challenging measures and mapping out the functional spaces that result from that, rather than falling into the trap of simply filling areas with walls and glazing,” he said.
“We commenced construction during the unprecedented post Covid boom period, so we are very proud of our experienced construction team and longstanding subcontractors who managed to complete this detailed home to the highest standards in twenty months, while standard two-storey homes have been taking some builders nearly three years to complete.”
