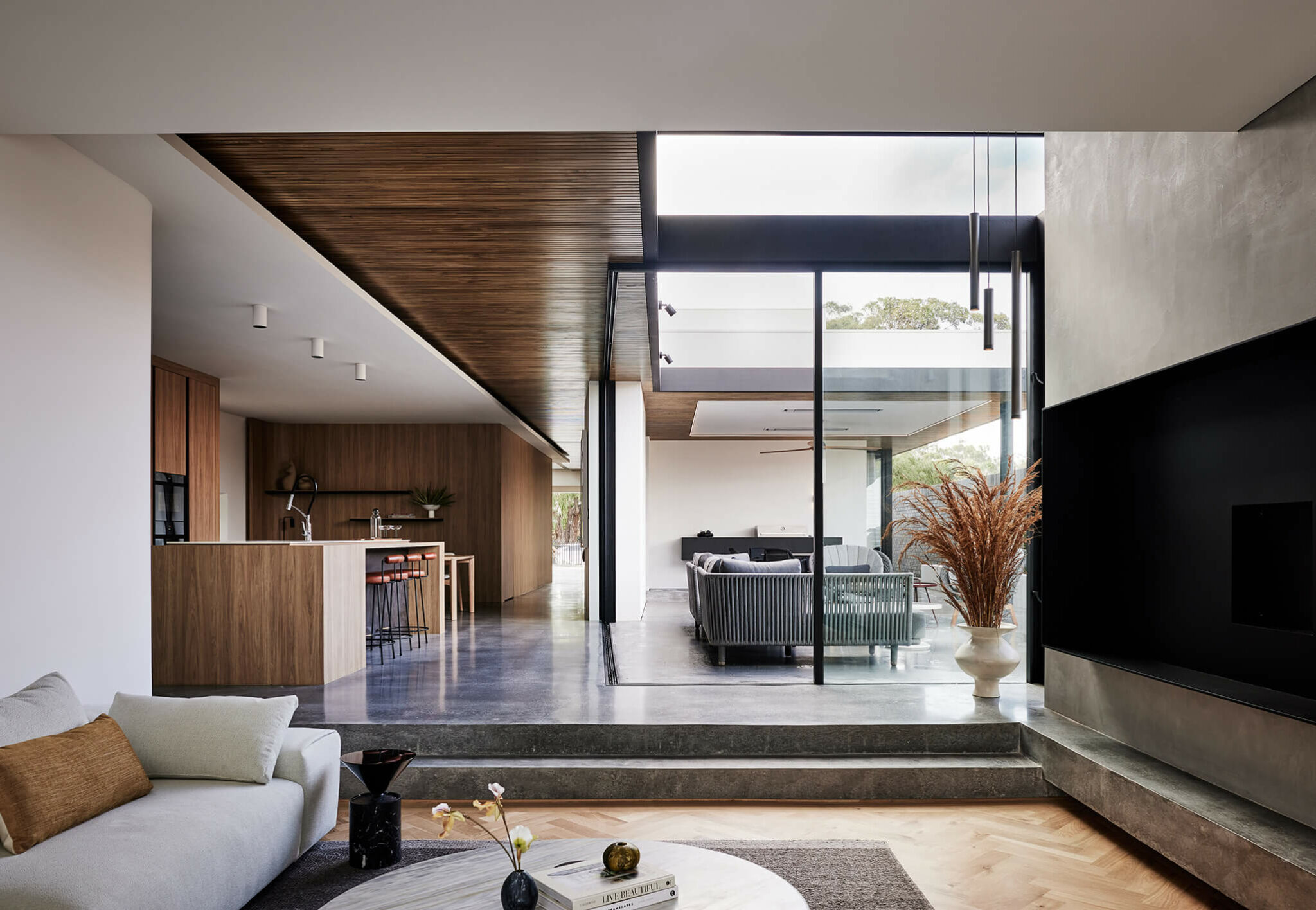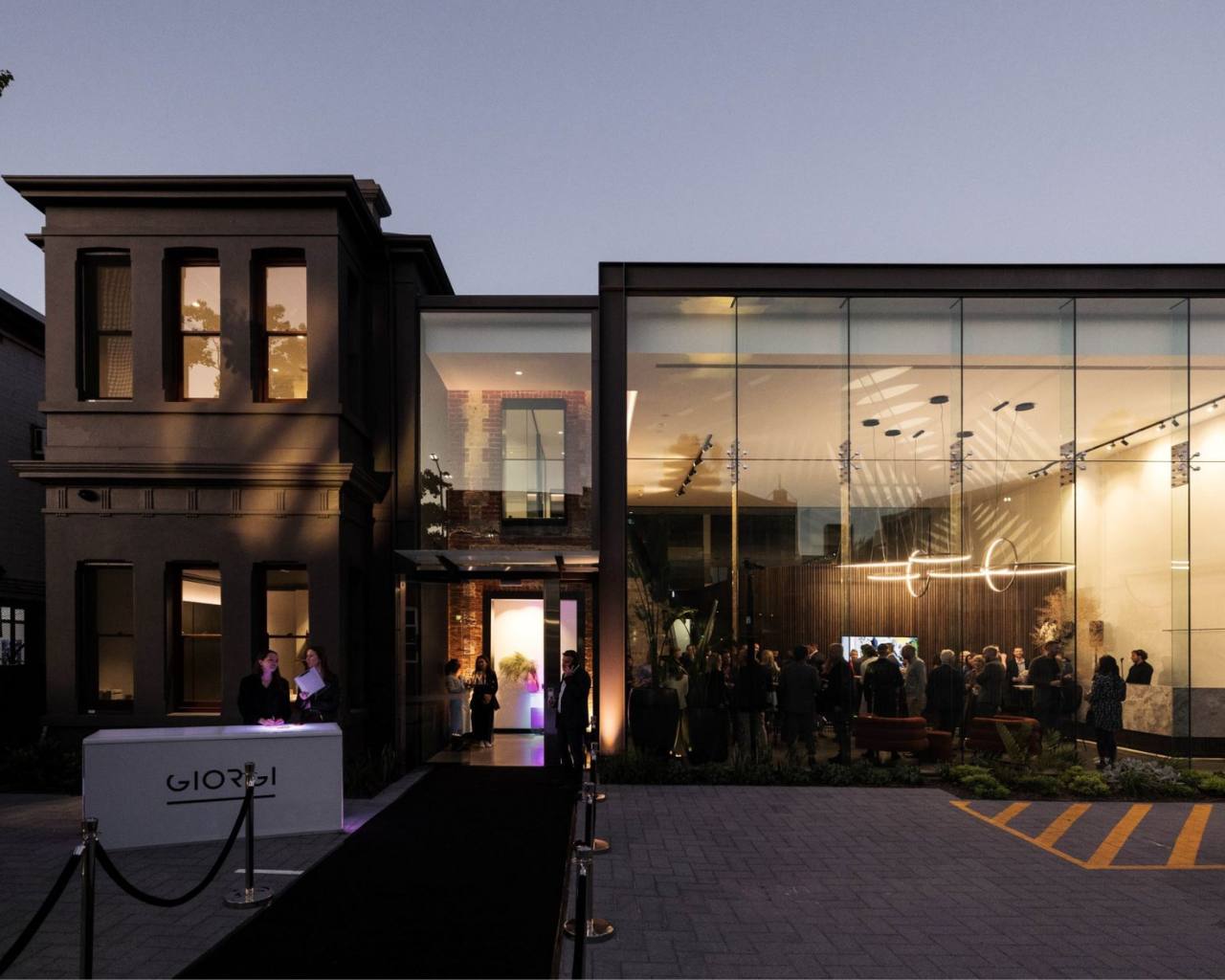Minimalist Peppermint Grove Architecture
2 Minute Read

Our recently completed Peppermint Grove residence, built on a 12m lot this home is both rich in quality materials and textures. With a minimalist yet detailed aesthetic it provides its owners with all the modern day features with no compromise on space.
The generous layout contradicts the home’s smaller lot and features ample open-plan living areas set within a tranquil and luxurious setting.
Giorgi Sales and Marketing Director Danny Giorgi said the property’s appeal begins at the street kerb and continues throughout the home.
“Our design brief was for a minimalist building rich in quality materials and texture and to make the most of the small lot and limited northern aspect”, he said.
From the green landscaped gardens and hardscape steppers and paths, the elevation’s tones of grey, black and white includes a full height powder-coated aluminium splayed window box to the upper level which has been softened by decorative cedar vertical battens connected to it.
Mr Giorgi said the house used commercial building methods such as precast concrete walls in the basement which allowed excavation hard up against the block’s boundaries.
“Our experience with various building techniques meant we could save space on this smaller footprint and valuable building time with tilt panels”, he said.
The foyer features the first of several curved walls and leads to the library positioned at the front of the home which opens to the front verandah through a frameless pocket sliding door.
Beyond that, the kitchen and dining areas complement the minimalist architecture which focuses on the outward view of the pool and entertaining spaces, accessed from slim frame pocket sliding doors that allow larger panes of glass to be fitted.
Mr Giorgi said the space and light generated by the minimalist design, despite the block size, the entertaining opportunities within the home and the ability to host family and friends is a major success story for this home and its owners.
“The architecture is the key and we have taken full advantage by pushing ceiling heights to their maximum for as much northern light as possible and by using specialty sliding door systems which conceal the framing and allow larger spans of glass,” he said.
