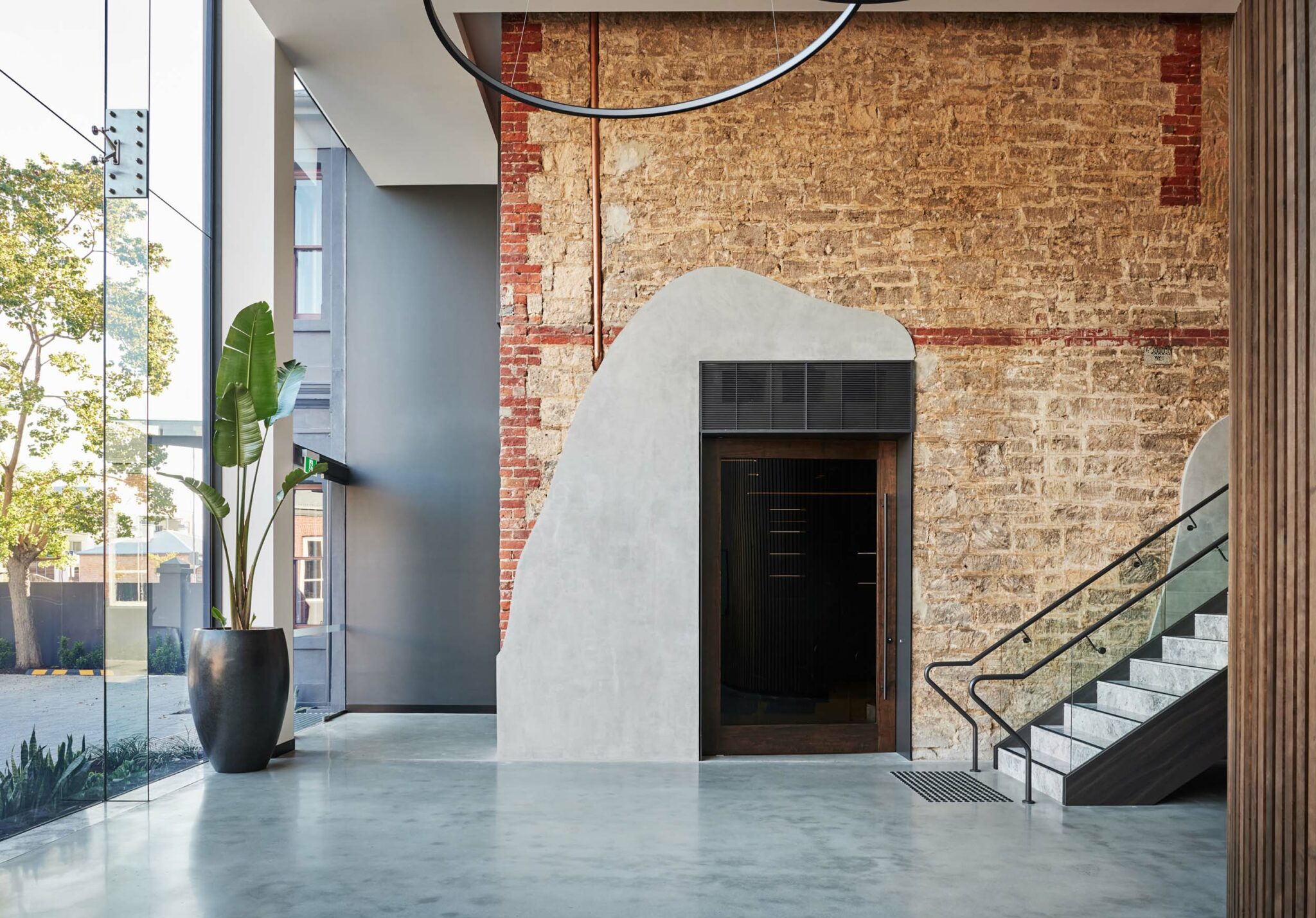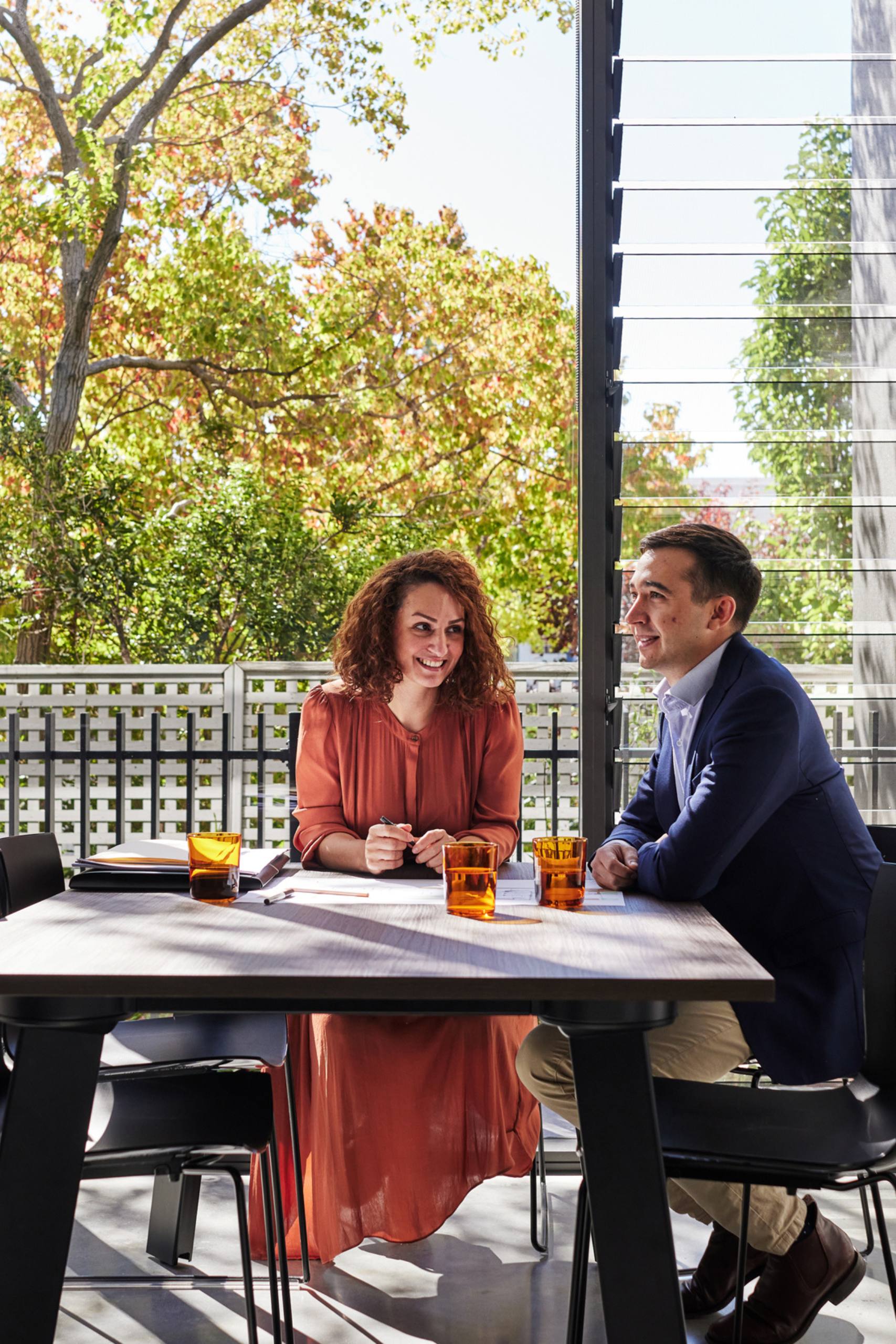Giorgi Unveils New Headquarters
2 Minute Read
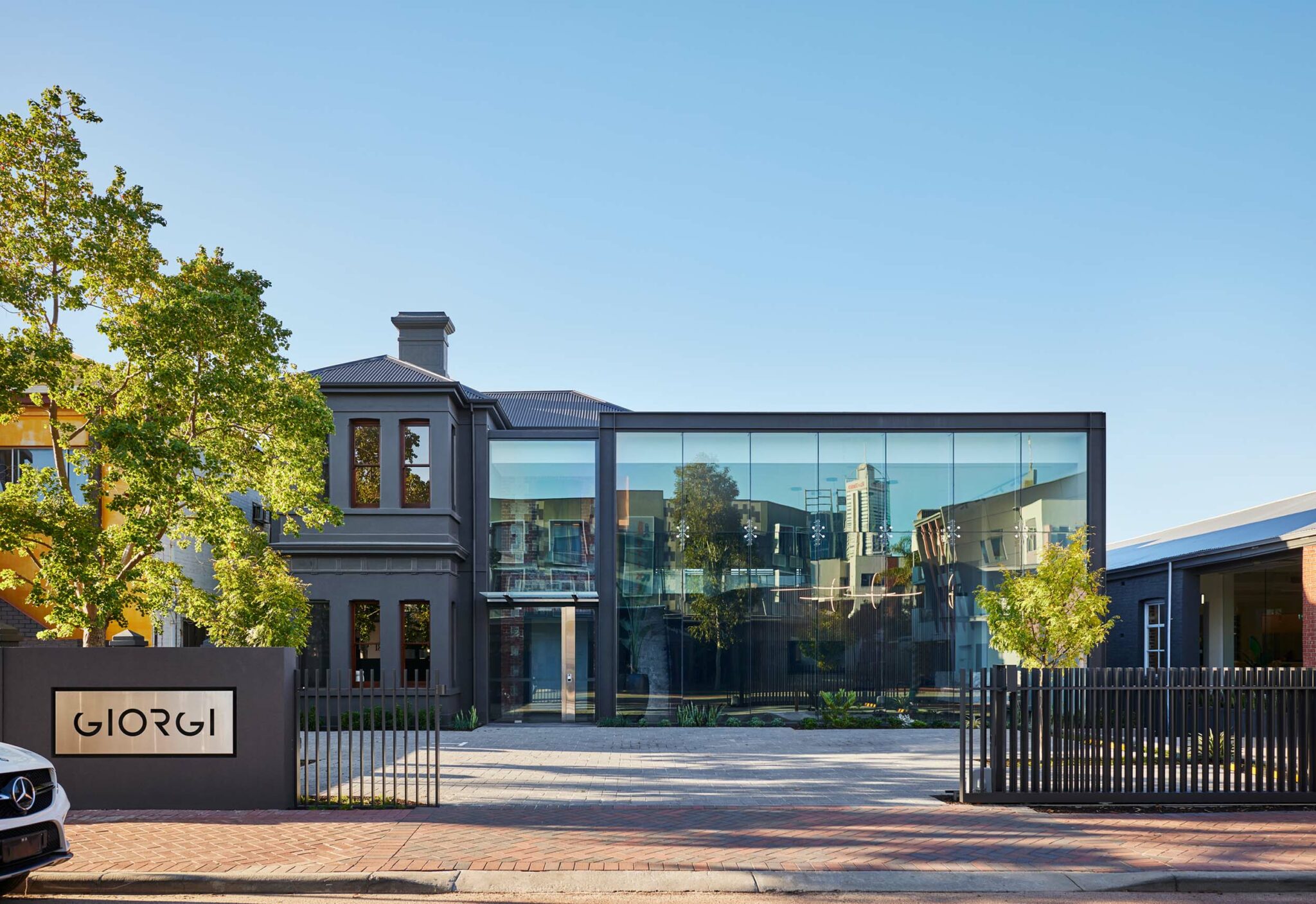
Reflecting its unwavering quality, innovation and attention to detail, Giorgi has restored the 1920’s Newcastle Street residence which has been in the family for almost 70 years, to create its new headquarters.
Returning to where it all began, the new offices are situated on the exact premises the Giorgi family first called home after migrating from Italy to Perth aboard the Oceania in the early 1950’s.
“This place holds deep significance for Giorgi, it’s where our family planted their roots many years ago,” said Director, Claude Giorgi.
“Our vision was to maintain the land’s historical and family heritage and we are proud to have done the site justice by bringing it into the modern era, blending the old with the new and showcasing elements from the original building.”
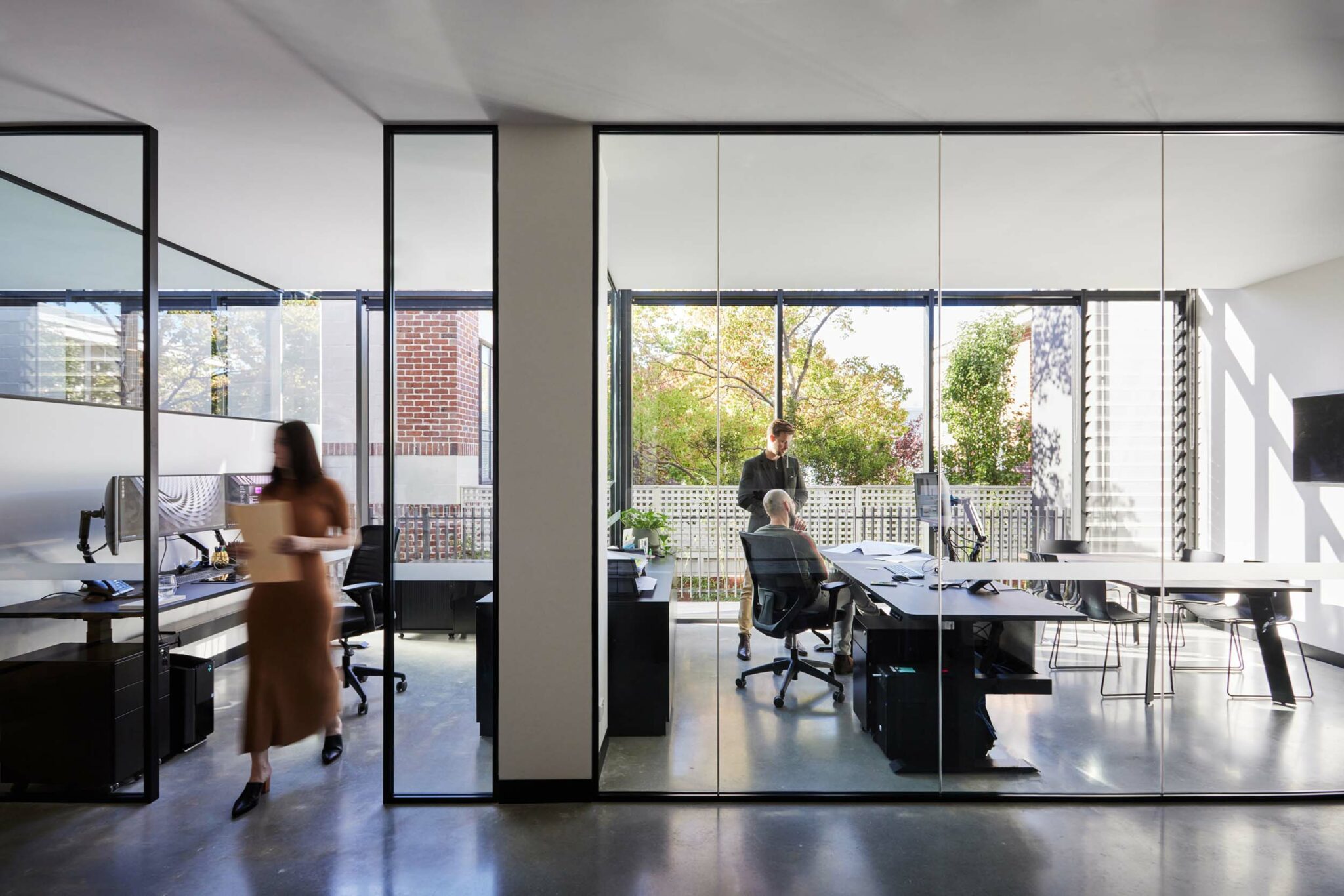
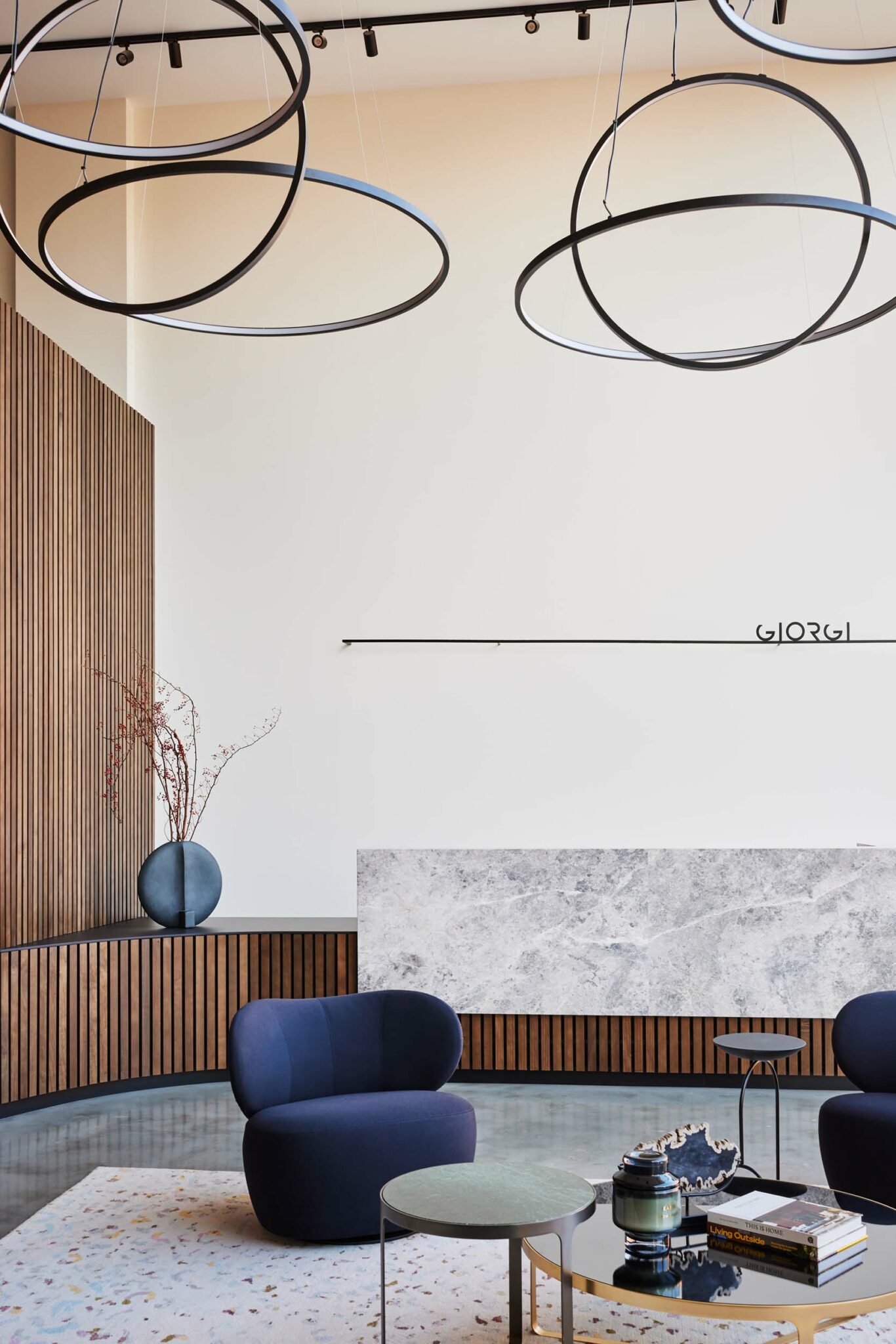

Giorgi’s 900 square-meter headquarters incorporates one of the two original houses on the site, enveloping the painstakingly restored existing walls with a modern structure.
Internally, original elements of the house are revealed to provide a unique backdrop for the new six-meter-high ground-floor lobby. The old house has been restored and adds a touch of class consisting mainly of meeting rooms and an office.
The new part of the building comprises two floors which house the commercial office space as well as a carpark basement. Its materiality is luxurious industrial with a refined edge. Polished concrete floors, vertical walnut panelling and marble stairs all come together to define what Giorgi is all about.
Led by father and son directors Claude and Danny, the two-generation practice plans to continue the family legacy for years to come, further establishing the Giorgi name in Perth’s suburbs. Danny said he is proud to be a part of that legacy and the new headquarters cements what Giorgi has always been about in terms of innovation, design and build quality
“It shows our flexibility as a company and reflects our core pillars of design innovation, complete confidence, family pride and leading with experience; all of these come together to enable us to deliver not only on our client’s expectations but every project we take on.”
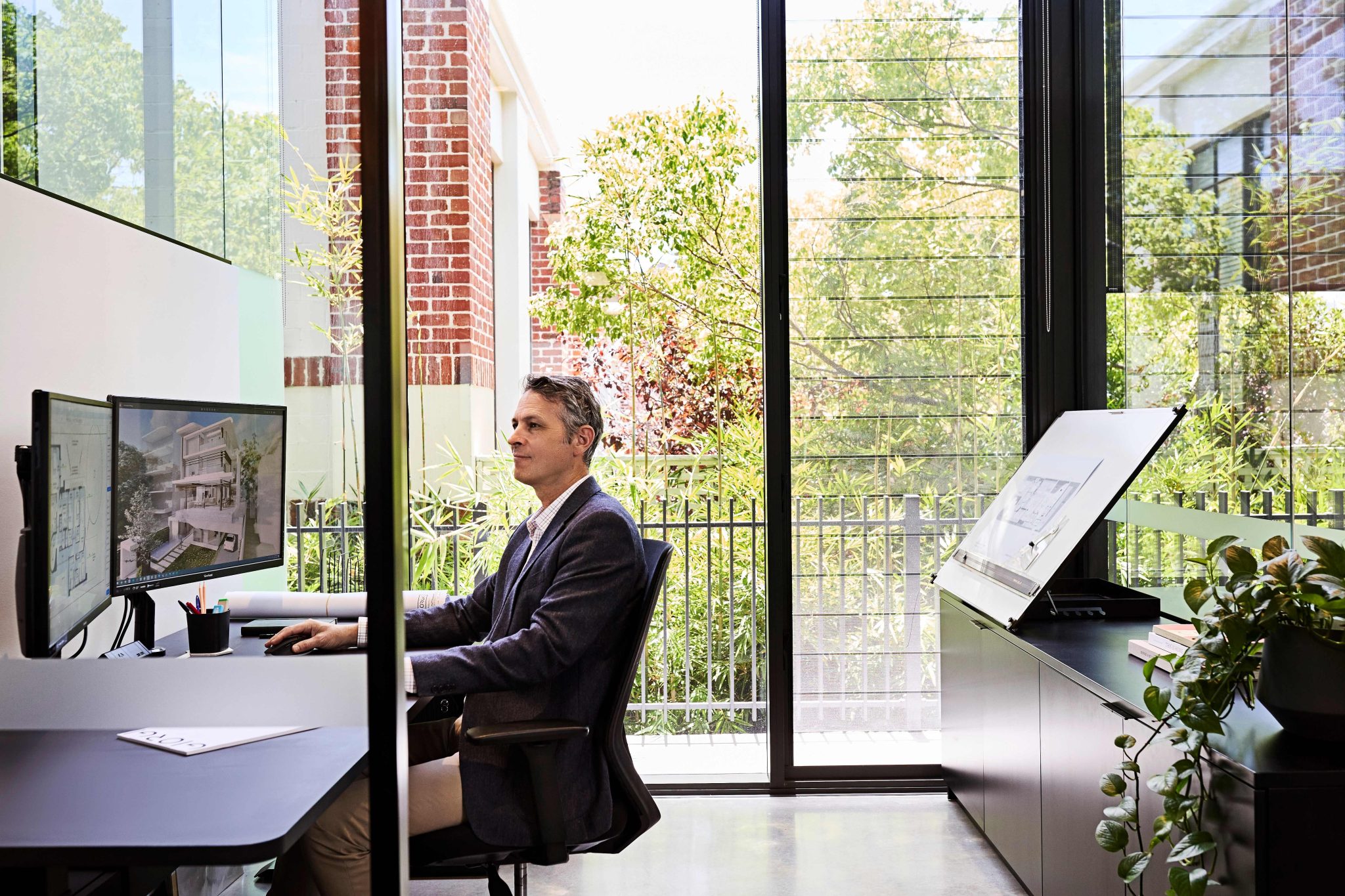
“What we do at Giorgi is more a reflection about us as people. Using our family name means we are personally involved. It’s an honour for me to continue our family legacy and Giorgi’s success well into the future with the same sustained passion.”
As the industry evolves, so does Giorgi, pushing the boundaries in both design innovation and construction to continually improve its offering for clients. Giorgi’s new headquarters is a strong reflection the brand’s innovation and can be found at 276 Newcastle Street, Perth.
