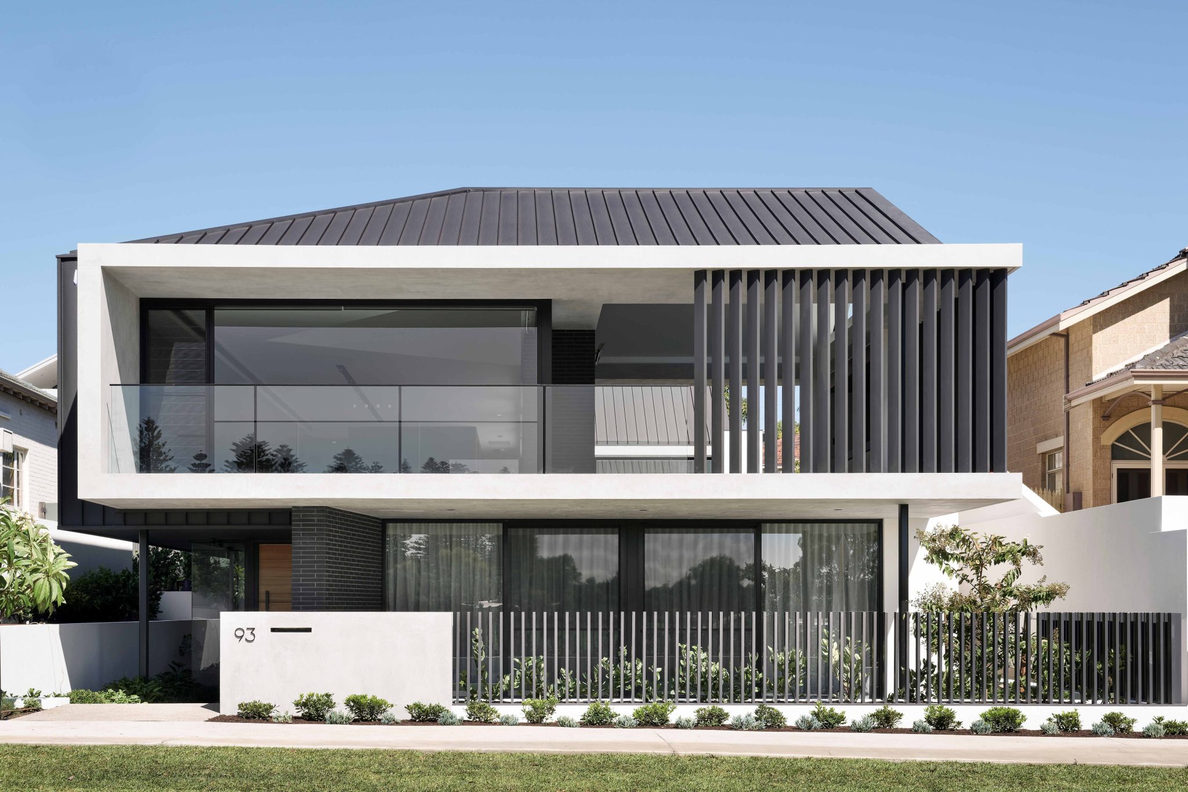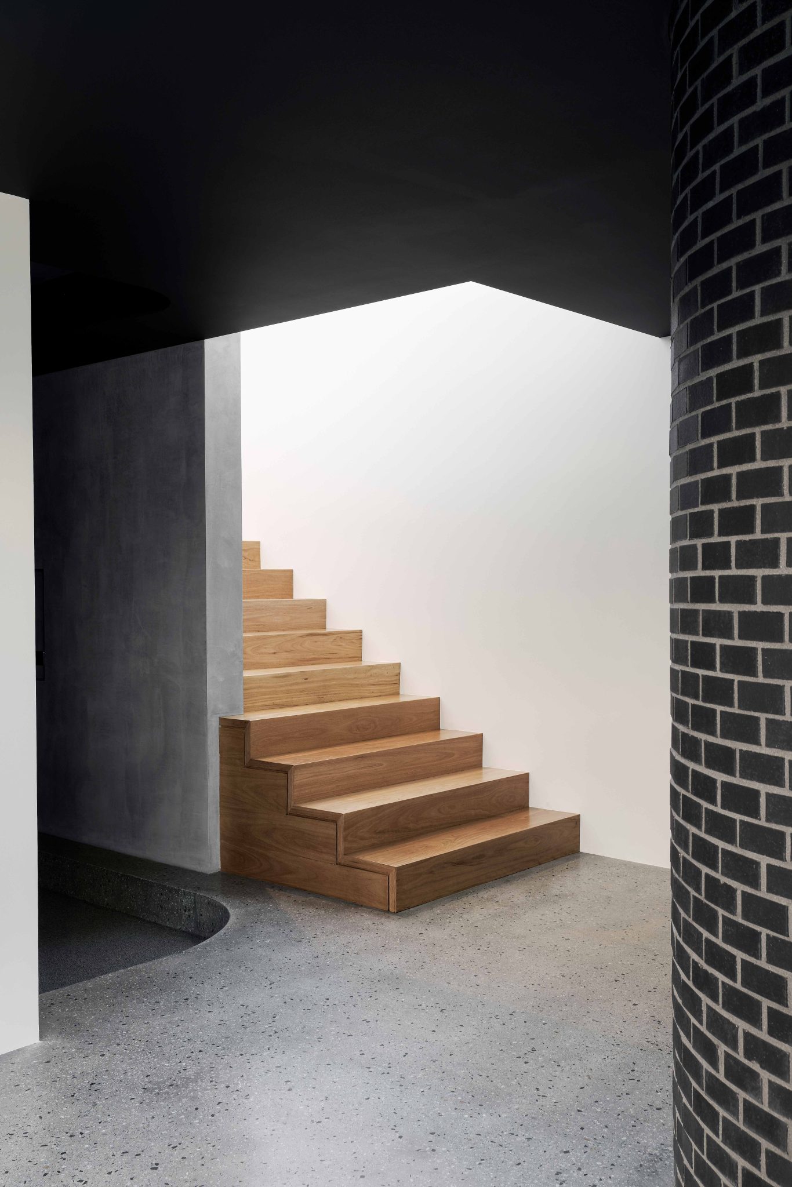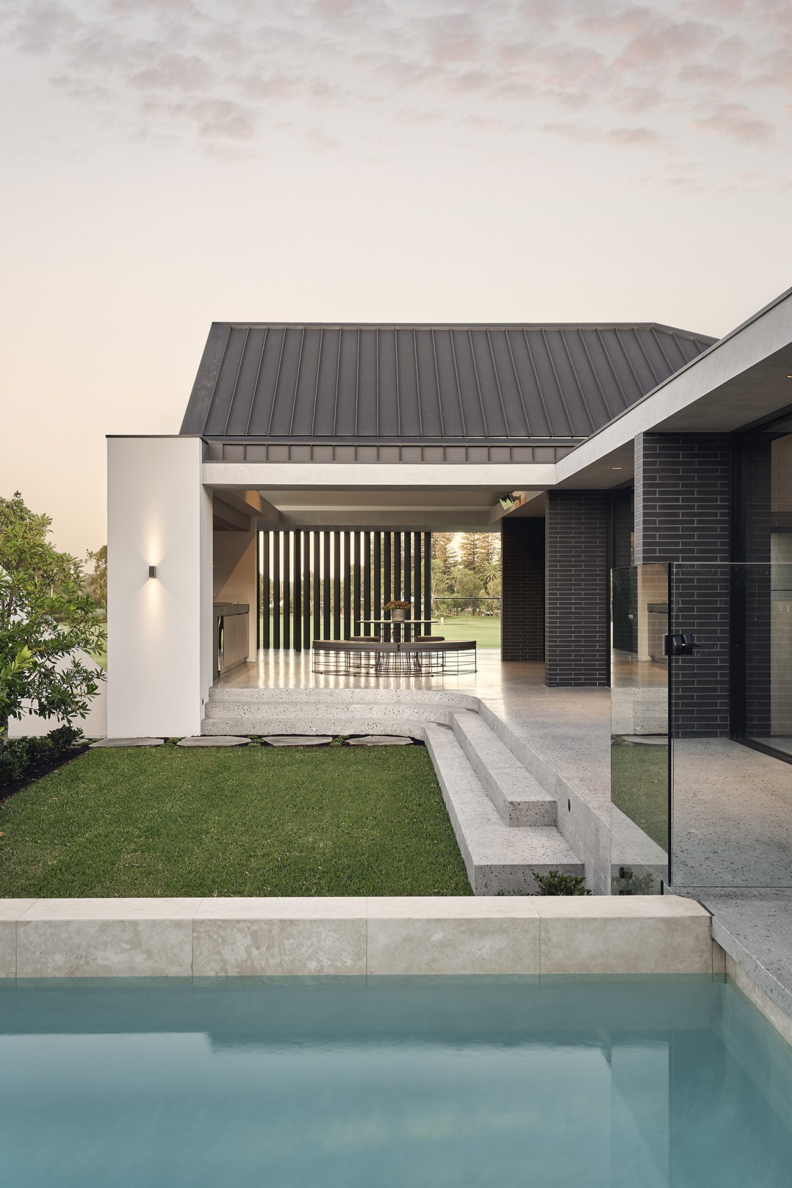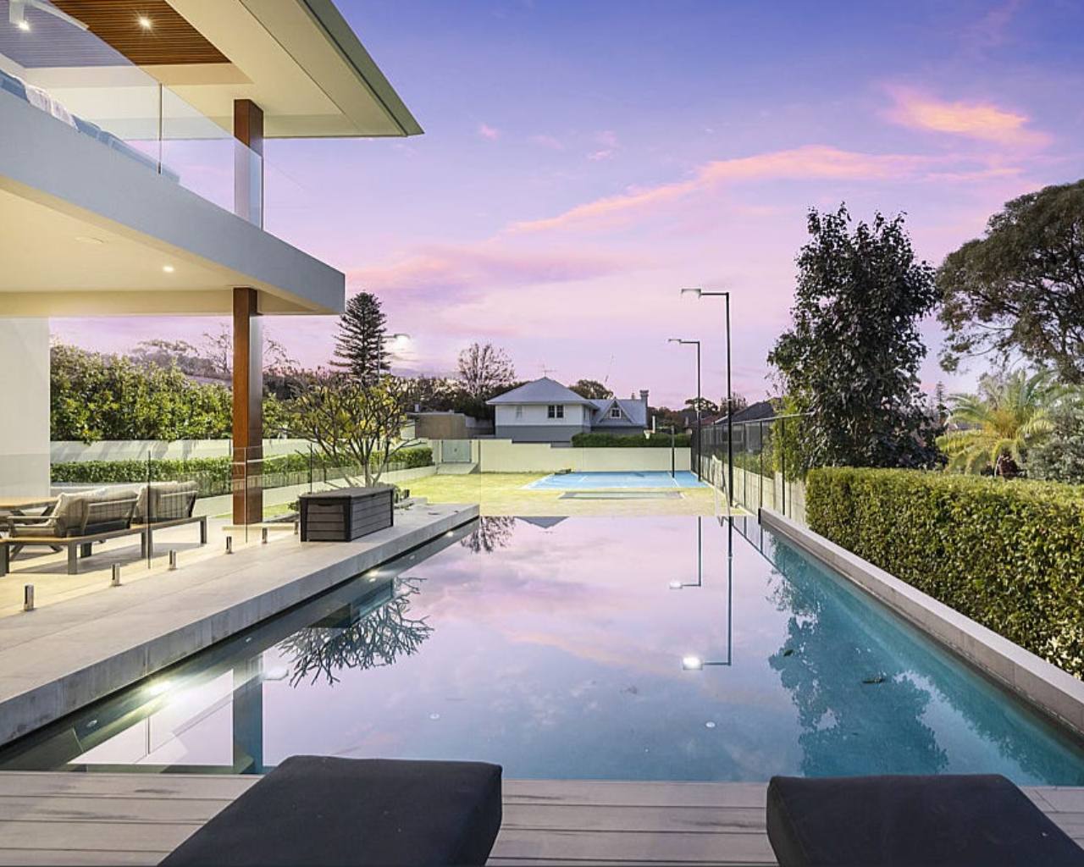Framing The Views
2 Minute Read

In one of Wembley’s most sought after addresses, a knock out new home invites in the views of Lake Monger and its surrounding parklands.
This home ticks every box for its design conscious owners with its timeless aesthetic and richness of materials.
Its clean lines, seamless transition between the interior and exterior, large expanses of glass and horizontal emphasis helps it take full advantage of the lake views before it.
The upper level of this luxury home’s elevation uses almost all of its 15m frontage to form a full-width polished Marbellino picture frame structure that looks out from its 645sqm block.
Giorgi Sales and Marketing Director Danny Giorgi said the home’s appeal begins as soon as you approach it and continues throughout to make the home feel much larger than its floor area.
“It had to have big ideas for its block size as that’s exactly what the owners ordered when they approached us to build their dream home,” he said.
“The home has sculpted ceiling volumes to delineate areas within the open plan design and an abundance of floor space where every detail has been carefully considered for contemporary living using the finest of finishes.”
Sun-filled rooms all connect to the outdoors to take advantage of what this block of land offers. The home’s elevation merges Prominence Monument matt roof sheeting wrapping down to the walls, concrete, and charcoal facebrick on the ground floor which anchors the home while giving the impression of a floating top floor.
Entry is down one side of the house through hardscape aggregate steppers, structured planters and landscaping, past a splayed facebrick wall shielding a courtyard and sunken garden accessible from the two lower floor, full sized bedrooms.
A wide timber pivot entry door opens to a foyer, featuring a continuation of the external facebrick as it curves its way past a sunken lounge with a curved step and a matching curved concrete ceiling detail. Past the lounge, a staircase leads to the upper level which enjoys the best views and which also looks directly into the entertainment areas formed around the centralised u-shaped layout of this floor. Polished concrete floors throughout this home are mixed with a continuation of the charcoal facebrick and warm timber finishes to help create a sense of continuity.
The vast open plan kitchen, dining and living areas serve as the hub of this home and spill out to the alfresco, balcony, sunken courtyard and pool through full-height and full-width stackable glass sliding doors. Glazing includes the efficient use of louvered windows, strategically placed to capture the available breeze. A raised roofline in the alfresco maximises the home’s vertical edges while capturing the most amount of natural light available.
To the rear of the home the master suite has direct views to the pool and includes a spacious ensuite with a free-standing bathtub set next to a low window overlooking its own private garden. The last of the four bedrooms with an ensuite is located on this floor, as are the utilities plus there is direct entry from the rear lane into the oversized double garage behind the home. Mr Giorgi said the space and light provided by the efficient design and its entertainment ability for family is a success story for its owners.
“The architectural design takes extra advantage of the ceiling heights and as much light as possible so that this home achieved all of the benchmarks we had before construction began,” he said.


