813 Dalkeith Residence
Collection
Homes
Completed
08.2020
Levels
3
Lot size
1072.18m²
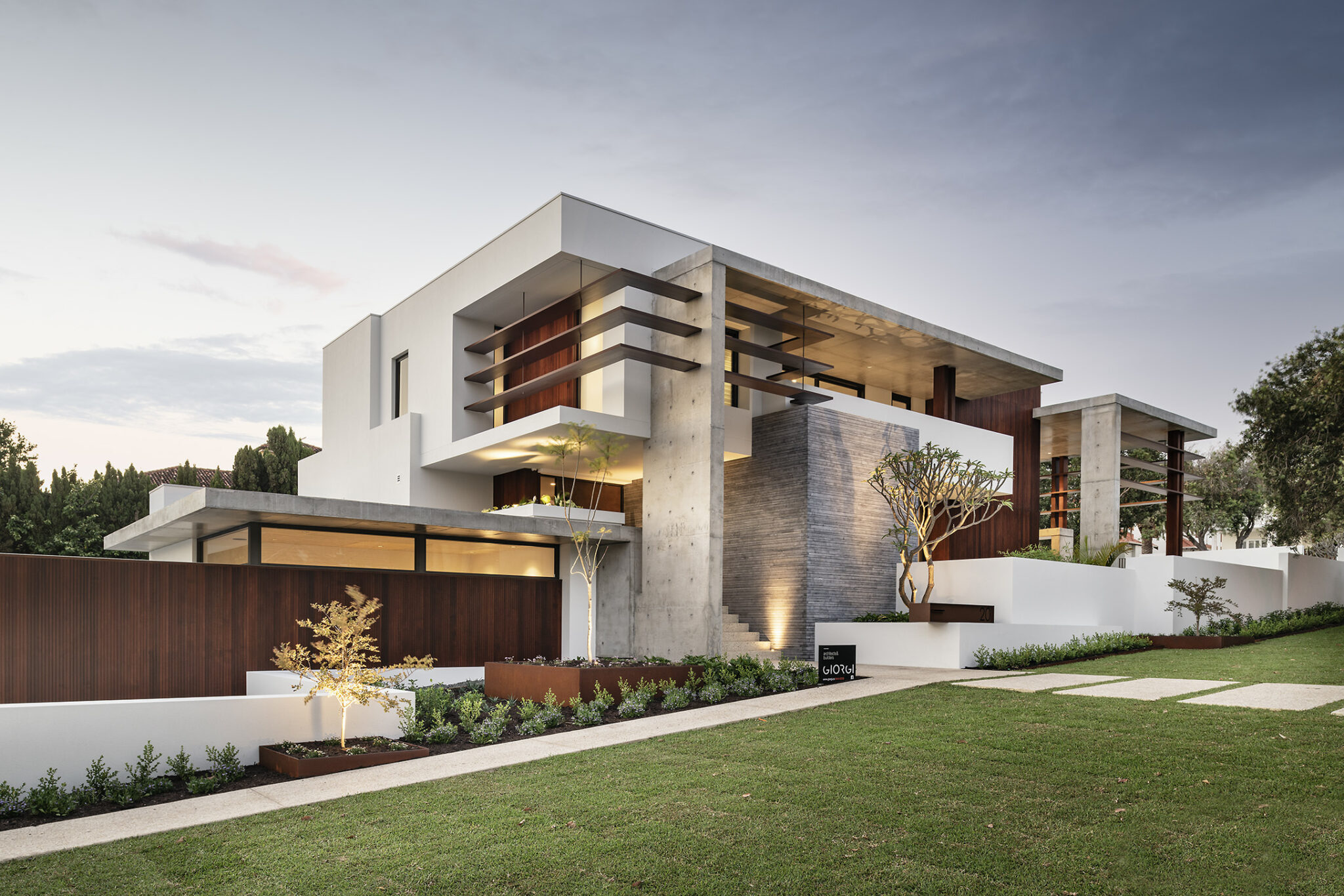
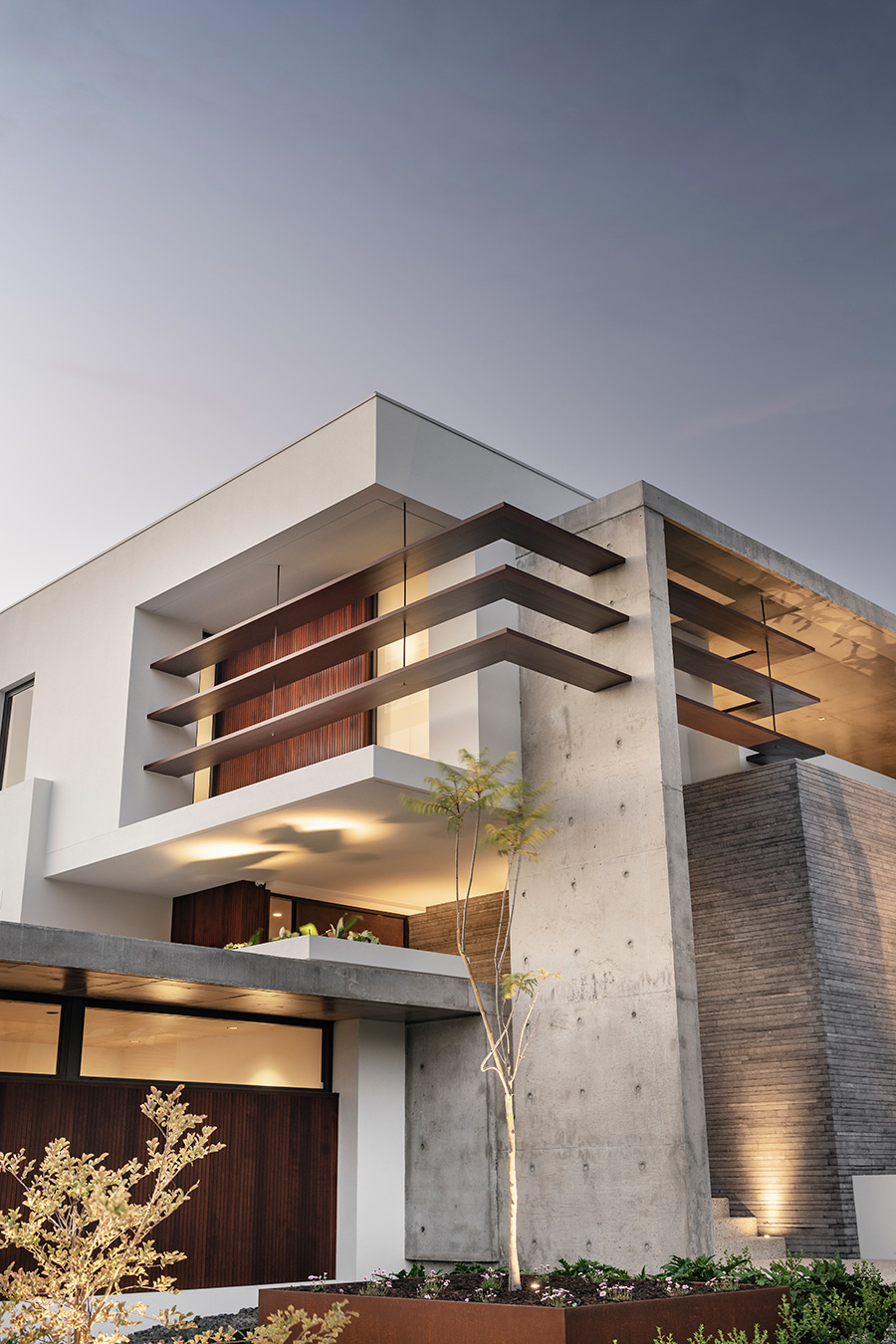
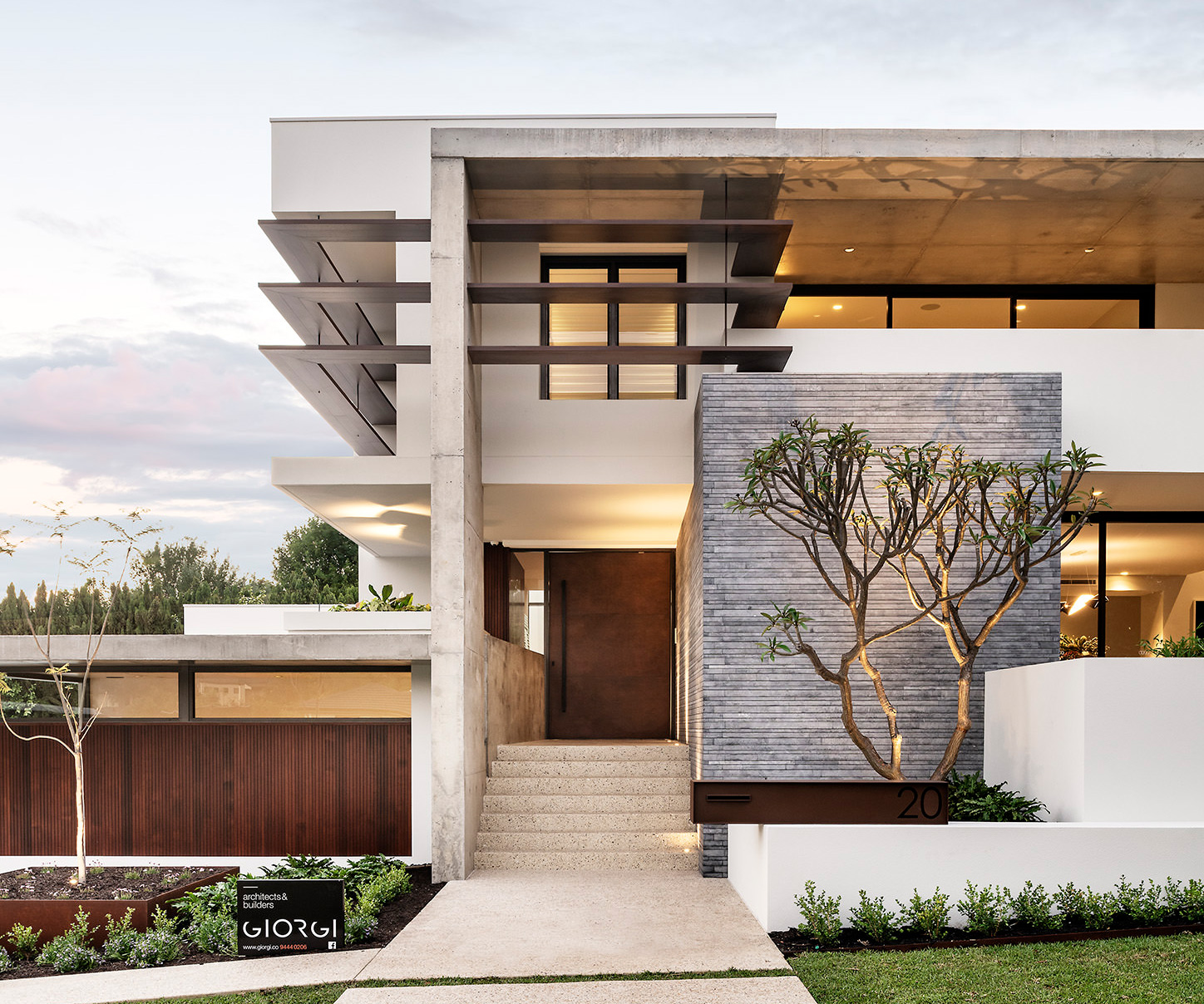
Located on a corner block, the homeowner’s brief was to create an up-to-the-minute industrial look using natural materials including timber and concrete. In addition, our aim was a seamless connection between living indoors and out with soaring ceilings and fluid open spaces basking in natural light.
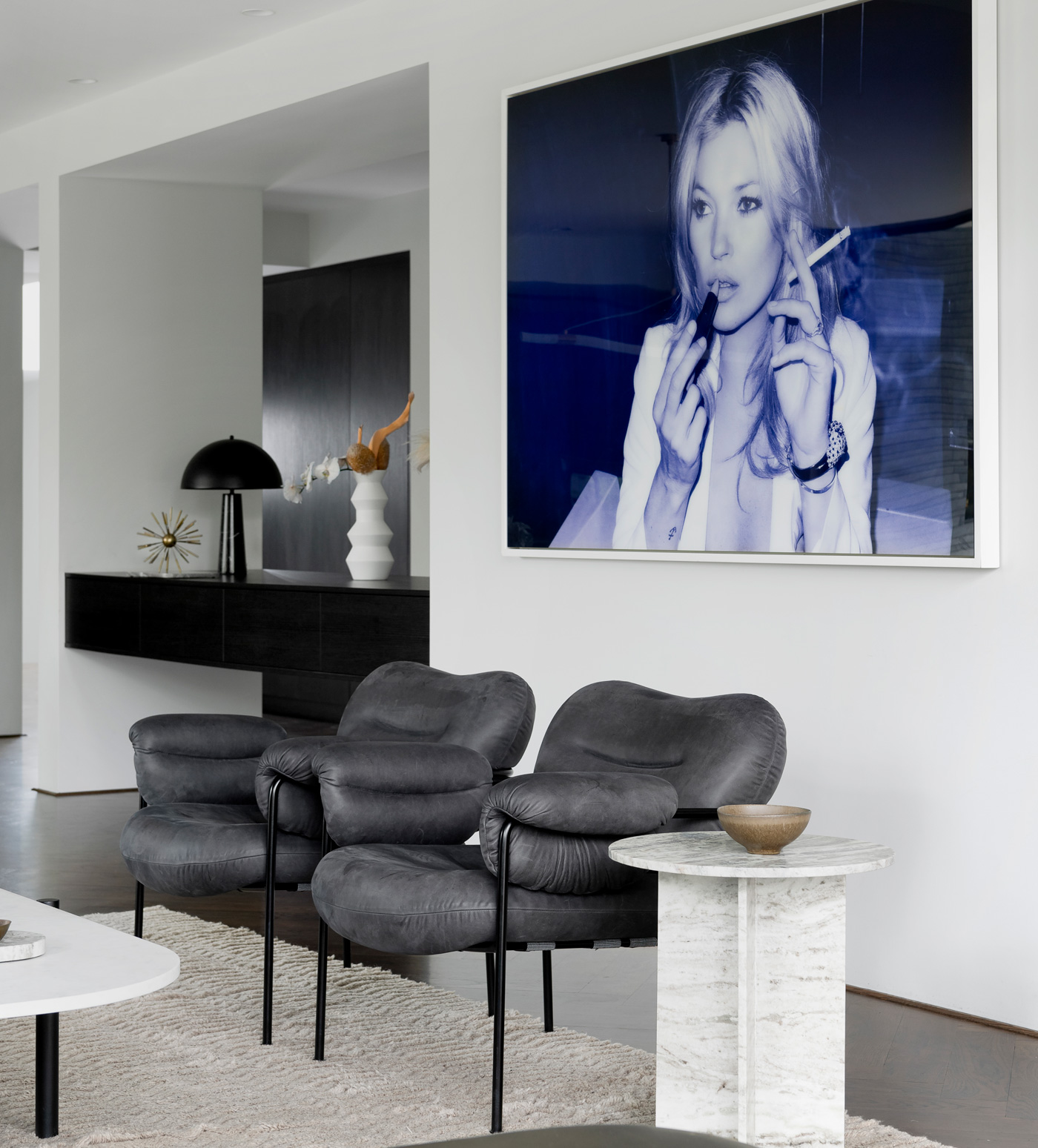
The entry wall continues its unbroken concrete off-form concrete construction over the front entry, balcony and alfresco areas. This combines perfectly with eye-catching horizontal steel blades that envelop and shade the home.
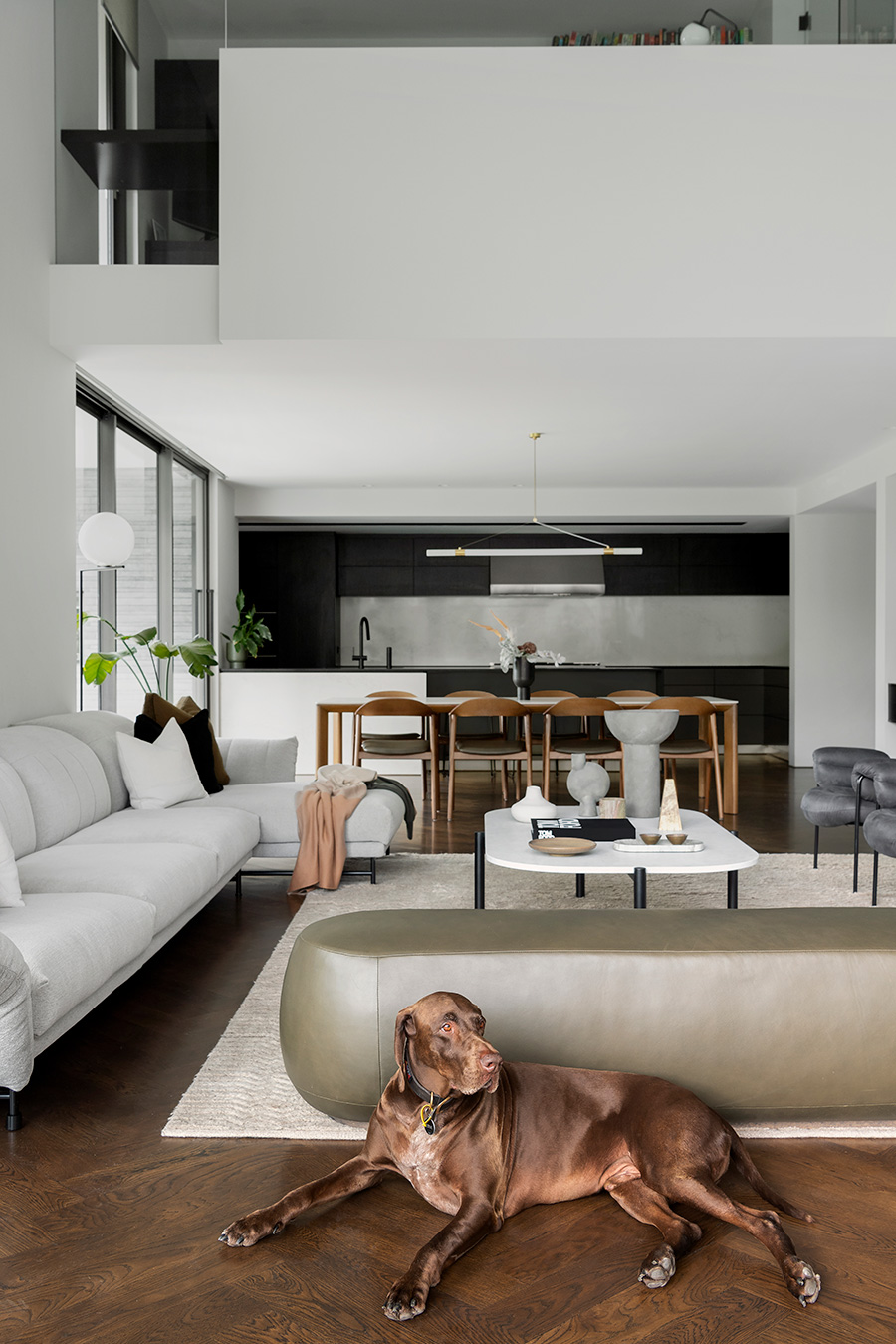

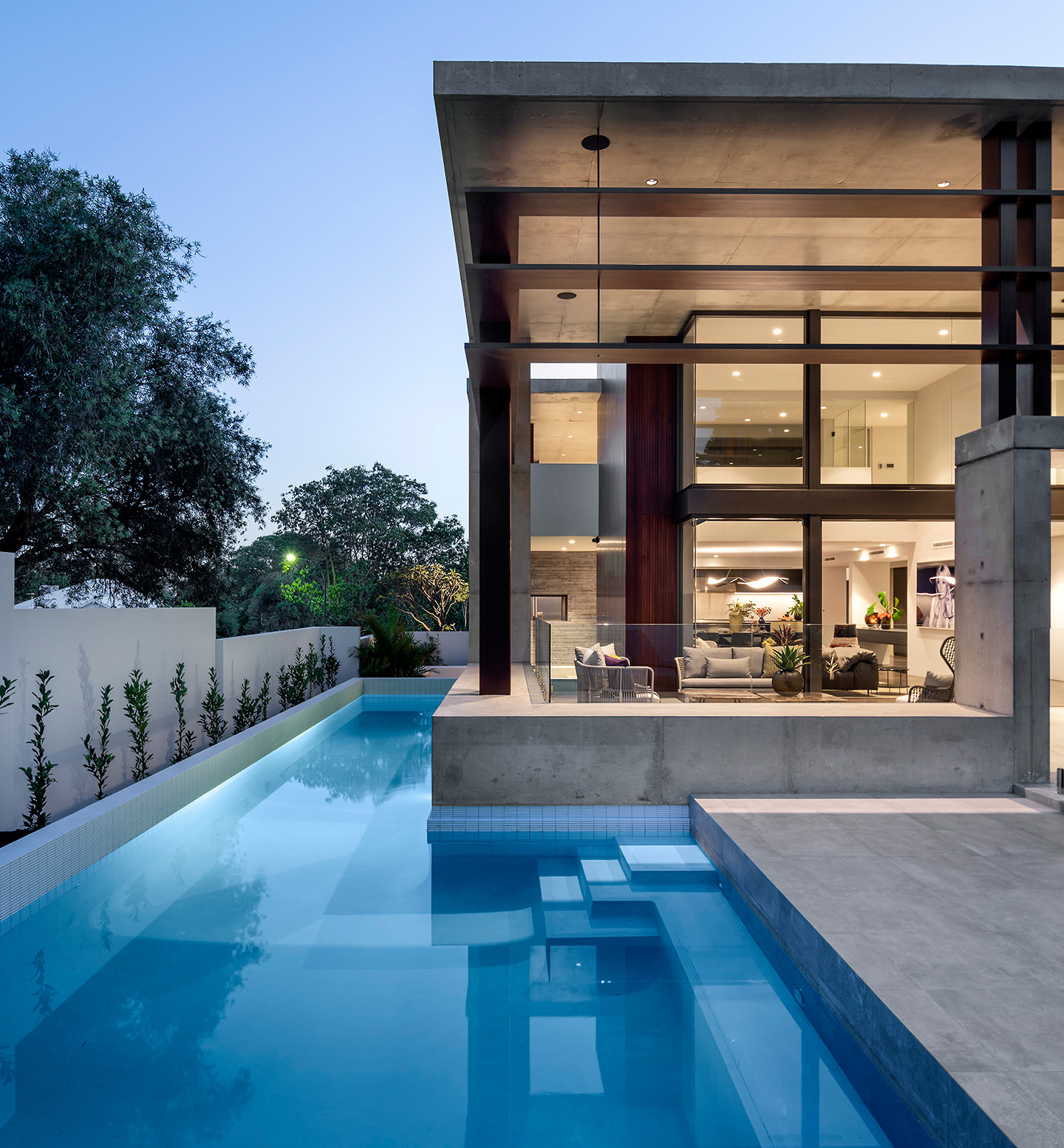
A mix of industrial finished concrete and chevron laid timber floors to the main areas expresses a rarely seen level of sophistication.
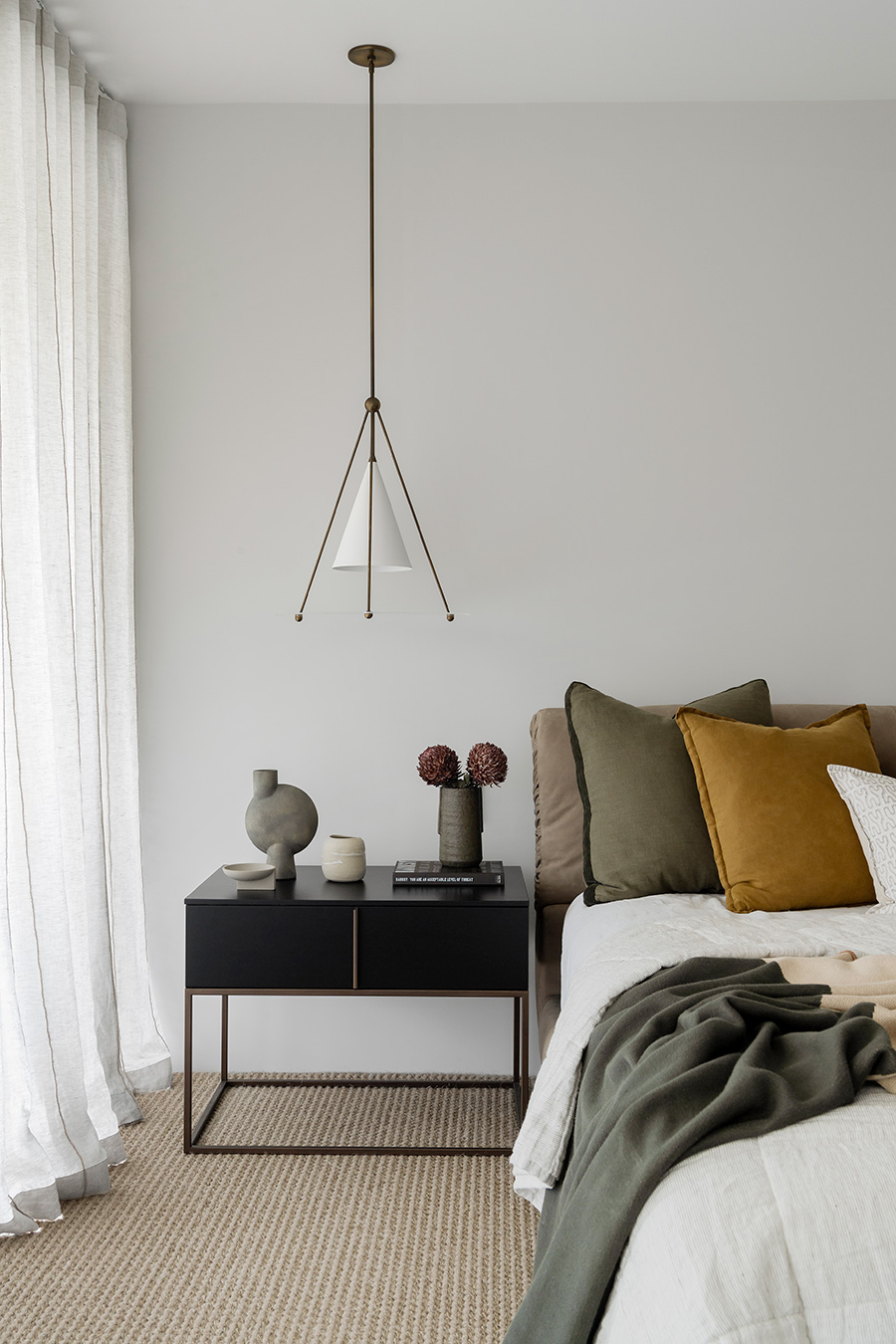
At the entrance, a natural stone blade wall and imposing 3x2m custom timber pivot door set the tone for what’s to come. Inside, bold choices such as polished concrete floors and polished plaster ceilings are tempered by the warmth of dark timber for the cabinetry and living room floor, with upholstered fabric wall panels adding a further softening touch.


