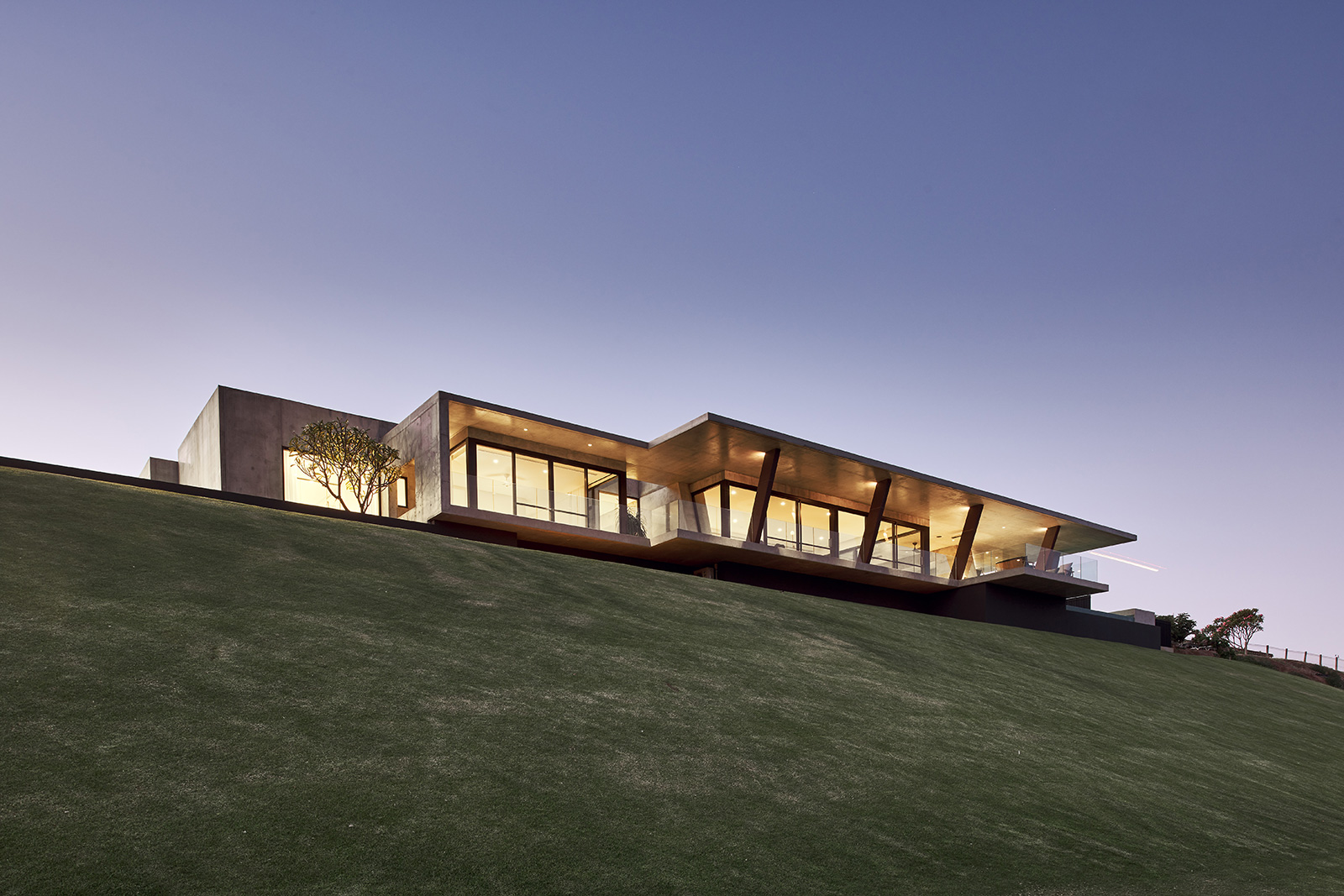814 Caversham Residence
Collection
Homes
Completed
01.2020
Levels
1 + cellar
Lot size
3,368.57m²
Price
$3 - 3.2M


Angular lines and raw materials come together in a minimalist, neo-brutalist design that celebrates a glorious natural setting on the river among the grapevines.The client wanted a low maintenance home that fully appreciated the outlook and provided liveable spaces to entertain family and friends. They are passionate art collectors so the home also needed to be a private gallery space for the enjoyment of their art collection.

Concrete has been expressed in various forms to allow this singular material to provide subtle layering, from floor to wall to roof. This is achieved through texture, colour and various degrees of polishing. Corten steel has been used as the primary complement to the concrete. This is steel in its most raw condition which creates a patina of rust and brings warmth to the concrete.



The home includes four bedrooms and bathrooms, several living spaces, a wine cellar, garaging for four cars and a wrap-around swimming pool with adjacent alfresco.


