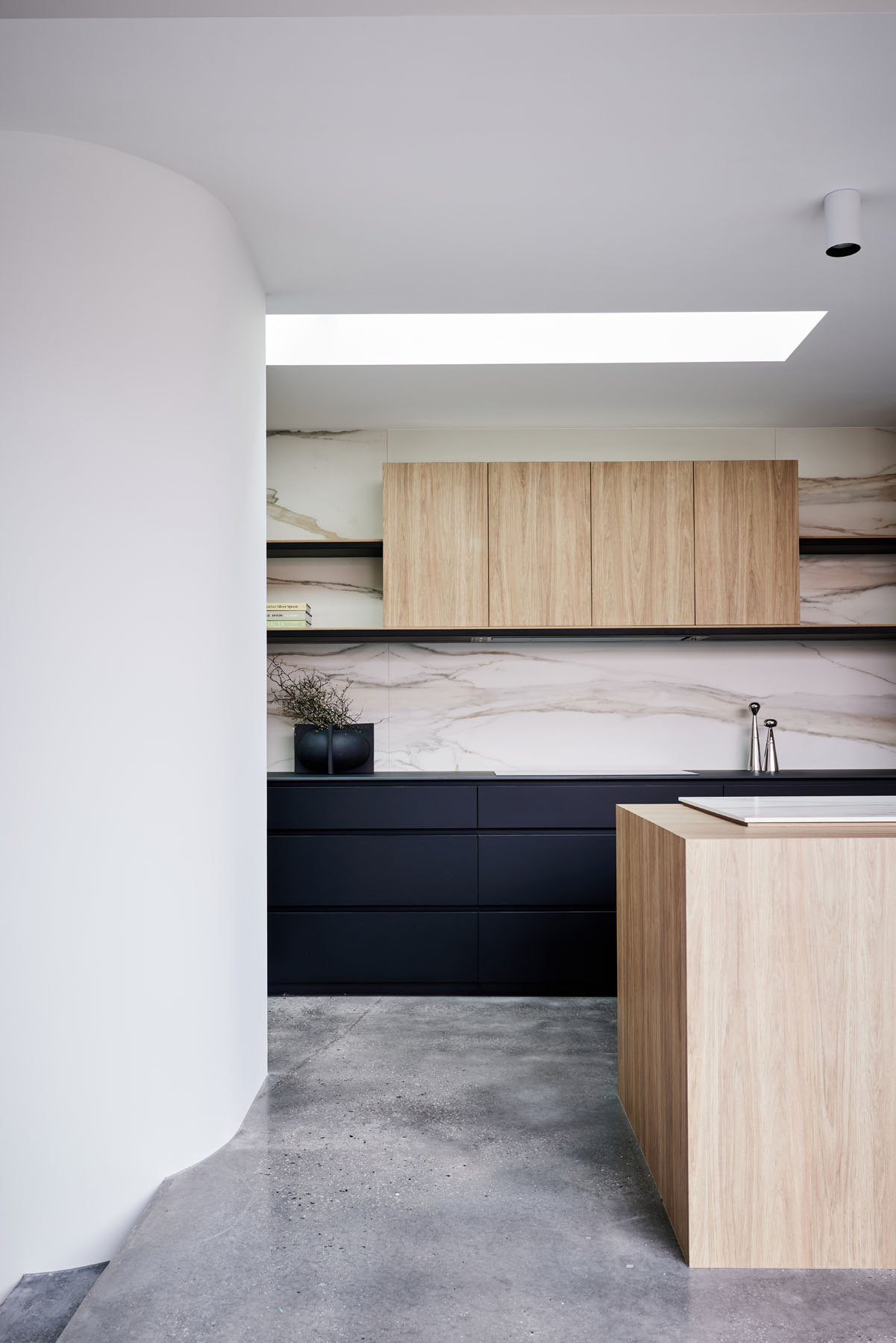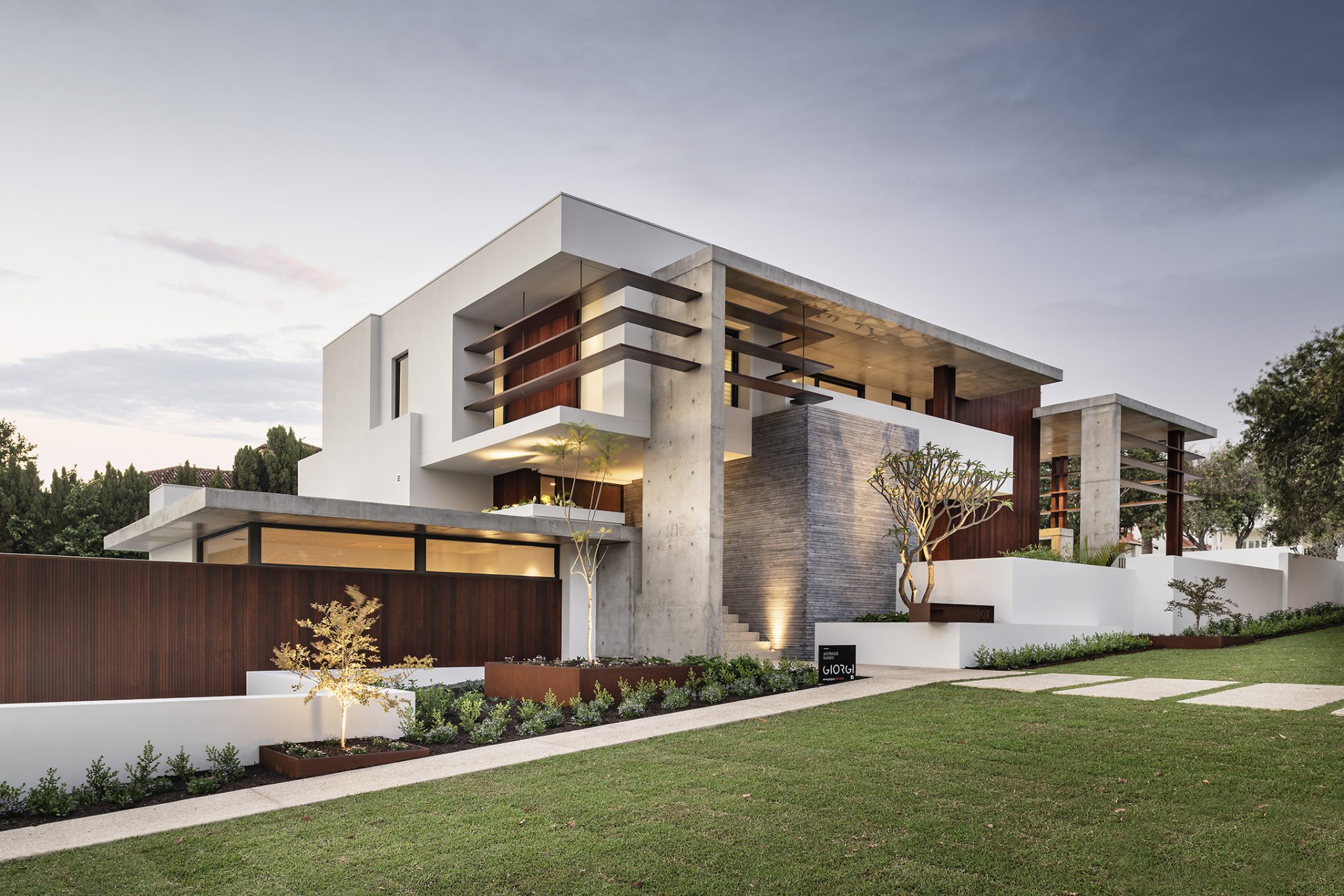846 Peppermint Grove Residence
Collection
Homes
Completed
07.2022
Levels
3
Lot size
719m²
Price
$3 - $3.5M
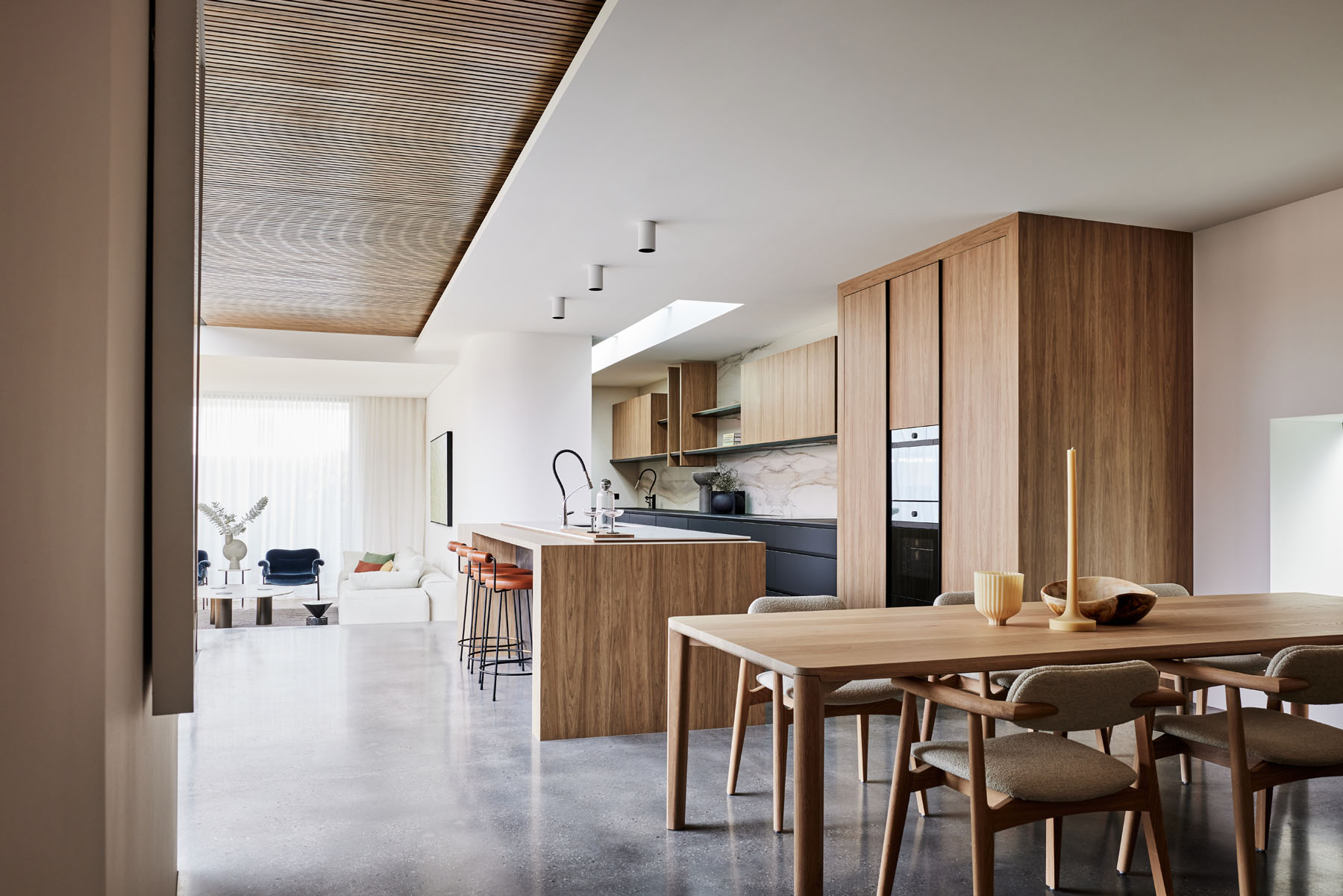
This Peppermint Grove residence uses minimalist architecture principles and highlights sharp angles and soft curves for a timeless appeal. The generous layout contradicts the home’s smaller lot and features ample open-plan living areas set within a tranquil and luxurious setting.
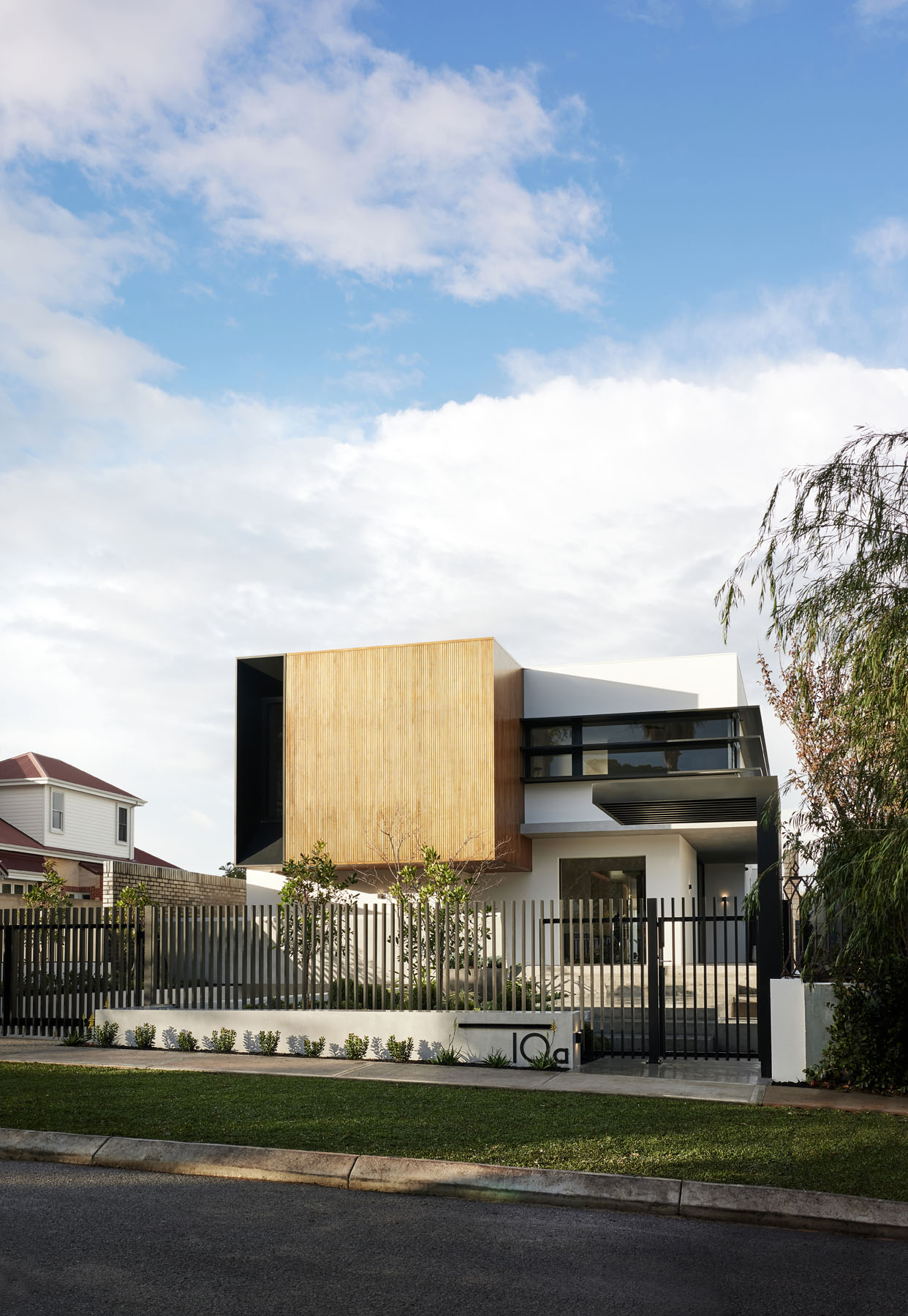
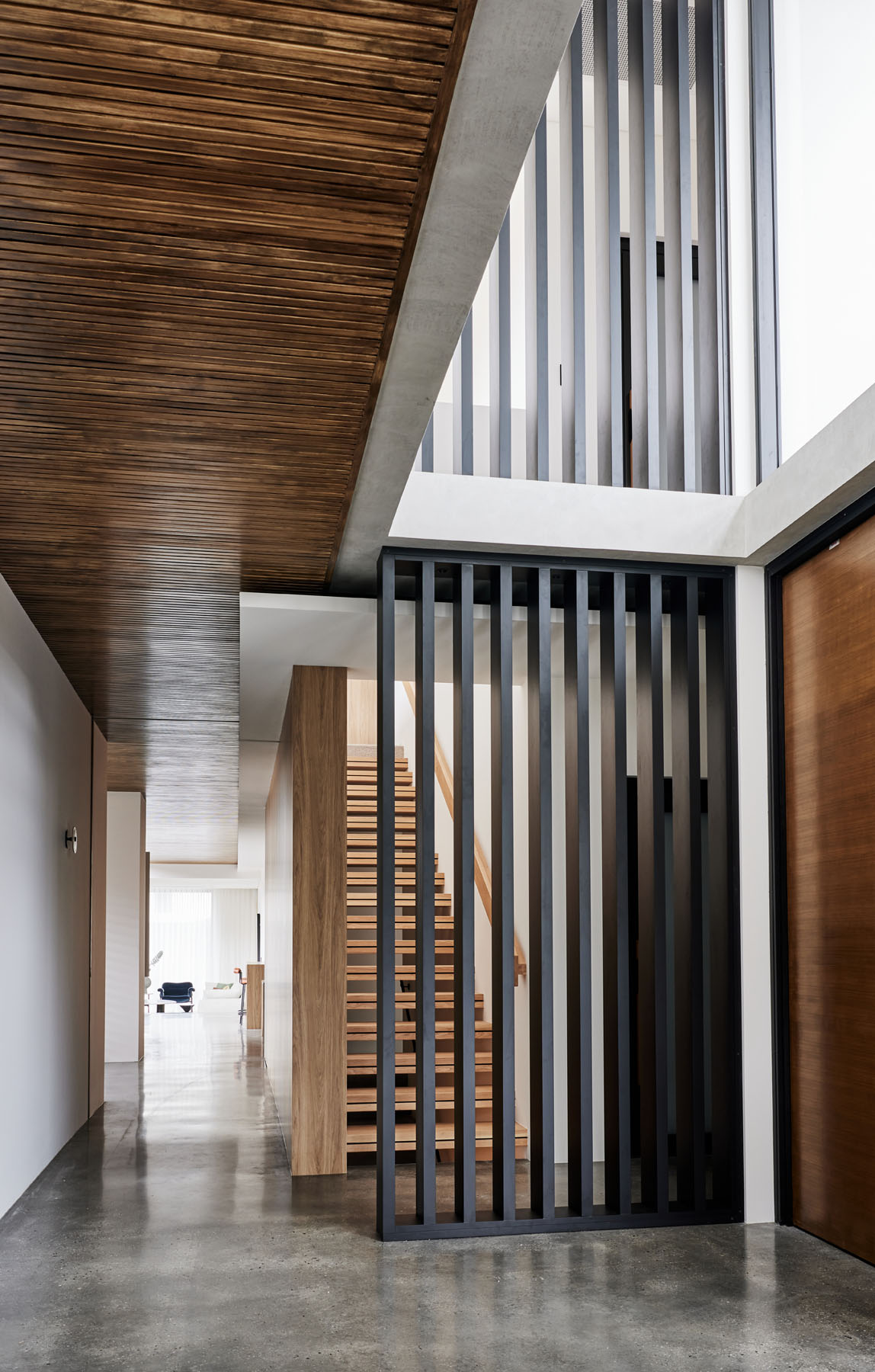
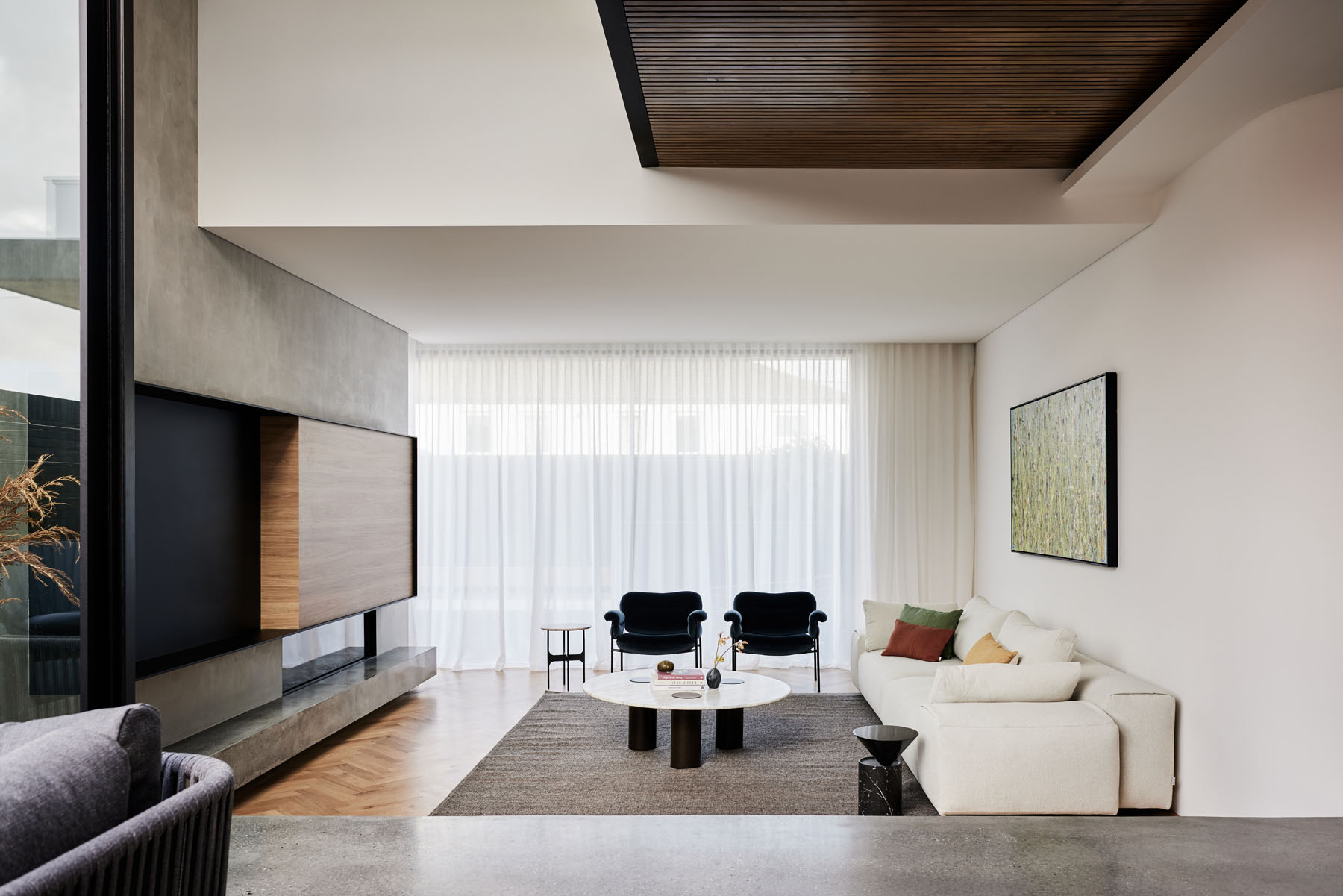
The home’s use of industrial concrete and steel, balanced against warm timber provides an uncluttered environment which brings a focus to the feature aspects of the home.These elements are immediately brought together from the polished plaster and roof of the front gatehouse to the angled concrete balustrade wall floating above the ramped driveway.

The house used commercial building methods such as precast concrete walls in the basement which allowed excavation hard up against the block’s boundaries.Our experience with various building techniques meant we could save space on this smaller footprint and valuable building time with tilt panels.
